Press release
Elegant sculpture in flexible shoring
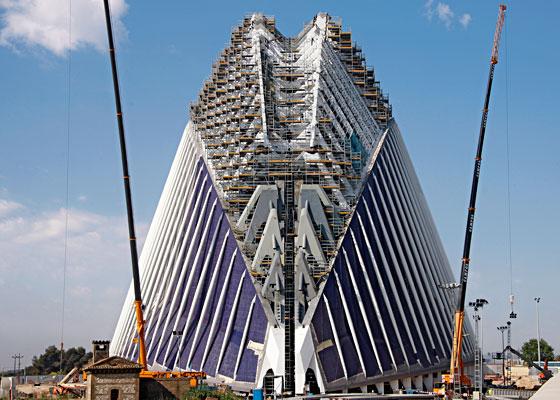
In the City of Arts and Science, the Eficio Ágora is currently being built. A huge birdcage scaffold on the basis of PERI UP Rosett, provides safe access ways and working areas for various trades up to a height of nearly 75 metres.
For the Edificio Ágora, 49 vaulted steel fins have been arranged in an elliptical ground plan. Along a length of almost 100 metres and a width of 60 metres, the arched supporting structure spans a surface area measuring 5,000 square metres. The particularly ingenious feature here is the folding roof with its lamellae-type construction: when closed, the building´s shape is in the form of a conquistador´s helmet. If the movable part is opened, the Edificio Ágora resembles the helmet of a general. In addition, the hinged glass roof regulates the amount of natural light entering into the room below.
Sophisticated scaffold construction
The key requirement placed on the scaffold was that it should provide safe access means and working areas. The complex design of the building and the range of activities which are carried out from the scaffolding itself have determined the degree of difficulty for this particular task.
For the erection of the load-bearing building construction – assembling the steel segments as well as the welding and coating work – the individual steel fins must be accessible from all sides. These are arranged with two-metre axis centre distances and curved both vertically and horizontally. All access ways and work platforms must be constantly adapted to match this form. For subsequent work such as installing the insulation or mounting the glass facade, the scaffold is limited in size on the inside of the Ágora, i.e. dimensionally reduced in part. For assembly of the steel construction, machinery and the drive mechanism for the sliding roof, the scaffold has to be then extended up to a height of nearly 75 metres.
Due to the scheduled construction period of only 13 months, a particularly fast solution is required. The contractor has to strictly adhere to the planned completion date as the "Valencia Open 500" tennis tournament at the beginning of November 2009 has already been scheduled as the opening event.
The contractors decided in favour of the PERI UP Rosett scaffold system. The modular scaffolding fulfils all requirements and is currently proving its considerable advantages on a daily basis on the construction site through a wide range of applications.
Flexible scaffold erection
With the installation of the steel fin assembly, the height of the scaffold increases in step with the construction progress. The basis is a PERI UP birdcage scaffold with a grid dimension from 3.00 metres by 2.00 metres which varies according to the form and position of the ribs. The 50 centimetre rosette height increments, together with the metric basic grid, provide optimal adjustment options for the height, width and depth. In the direction of the facade, the grid size is halved by simply mounting standards on the ledgers so that the platforms can also be positioned between the steel fins through to the outside of the eventual building shell.
Due to the tapering building form between the individual steel ribs, cantilevered scaffold units are also required for the work carried out on the facade. These cantilevers are assembled using UBK node diagonals and UCB brackets. The brackets are able to carry high loads and can be mounted at any height - regardless of existing decking or ledger levels. In many areas, reinforced UHV ledgers are also used which in turn serve to support the rising standards. This means that the form of the scaffold can be problem-free and optimally adapted to the complex building structure.
As soon as the steel supporting structure is completed, the scaffold is altered to correspond with the construction progress. The wide cantilevers are to a large extent reduced in size so that the outside steel sheeting, insulation and the curtain wall construction can be installed. At the top of the building, the scaffold helps construction crews to attach the glass cladding and to install the movable steel structure including the required machine and drive technology. Also four freight elevators have been integrated without any problem, each offering a lifting capacity of 1,500 kg up to 70 metres.
Easily accessible working areas
Not only do site personnel always have to reach their designated working areas quickly and safely, the required materials must also be efficiently transported to the respective place of work. For integrating the PERI UP stairs, simple adaptive measures to the scaffold is sufficient. Using PERI UP UDI industrial decking with 25 cm width sections, working platforms and access ways are installed throughout without leaving any gaps. The integrated lock against lifting secures the deck without the need of any additional measures, and immediately after being installed. The surface of the decking is perforated as well as non-slip. Even in completely assembled scaffold sections, PERI UP decks can subsequently be removed and re-installed without any problems – a big advantage regarding continuous adjustment, not only for the scaffolding in Valencia.
Safe and fast working
The short construction period of the Edificio Ágora requires an extremely fast assembly procedure. In this respect, PERI logic simplifies and accelerates the erection of the PERI UP scaffold – also at large heights. The low weight of the individual system components and the fact that each system part can be handled by only one person, facilitates fast and energy-saving work operations. The high rigidity of the PERI UP standard connections reduces the number of both bracing levels and required diagonals. All PERI UP system components are compatible with each other. Through this, working platforms, stairways and guardrails are easy to install. The self-locking ledger connection, Gravity Lock, provides a high level of work and assembly safety: when mounting the ledger, the wedge drops automatically into the opening of the rosette through the force of gravity and is securely locked in position. PERI UP is certified and has proven itself over many years, and the modular scaffold fully complies with system scaffold requirements according to EN 12810 and EN 12811.
Ciudad de las Artes y de las Ciencias
The City of Arts and Science is a science centre in Valencia and has been designed by the architect Santiago Calatrava. Started in 1991, the complex has been constructed along almost two kilometres of the old riverbed of the Turia. The area features a number of different buildings including „L'Hemisfèric“ with a 3D cinema and a planetarium. It represents a huge human eye open to the world. With the L'Oceanogràfic, designed by the concrete shell pioneer Félix Candela, the complex also includes the largest aquarium in Europe.
Contractors: U.T.E. Agora, Valencia (Augescon, Lindner, Estrumaher)
Field Service: PERI S.A.U. Sociedad Unipersonal, Spain
PERI Systems In Use
- PERI UP Rosett Flex
- PERI UP Stair Tower
PERI was founded in 1969 and is today one of the leading providers of formwork and scaffolding systems. Along with the headquarters in Weißenhorn, Germany, the company has 47 international subsidiaries and 100 stock yards around the world. The company has over 5400 employees of which 850 are engineers. 2008 revenues was 1,220 million Euros.
PERI GmbH
Editorial Office
P.O. Box 1264
89259 Weissenhorn
Germany
Phone: +49 (0) 7309.950-1180
Fax: +49 (0) 7309.951-1180
E-Mail: redaktion@peri.de
Web: www.peri.de
Re-prints are free of charge quoting "Source: PERI GmbH". Please send a copy to the PERI Editorial Office.
This release was published on openPR.
Permanent link to this press release:
Copy
Please set a link in the press area of your homepage to this press release on openPR. openPR disclaims liability for any content contained in this release.
You can edit or delete your press release Elegant sculpture in flexible shoring here
News-ID: 87244 • Views: …
More Releases from PERI GmbH - Formwork, Scaffolding, Engineering
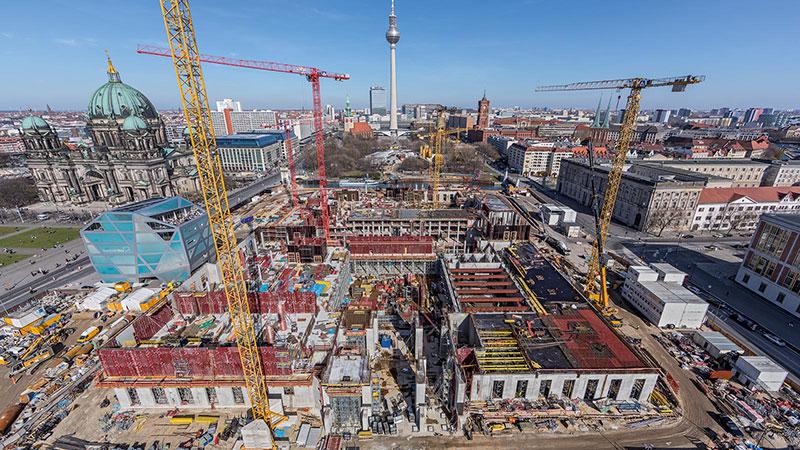
Formwork and scaffolding from one source for Berlin´s City Palace
Sep 1, 2015 - "Humboldt Forum" City Palace, Berlin
For the reconstruction of Berlin´s City Palace, PERI supplied cost-effective formwork and scaffolding solutions from one source. In addition to providing large quantities of wall, column and slab formwork with fast shuttering and moving times as well as flexibly used scaffolding materials, the on-site support provided by the PERI engineers ensured that all requirements could be fulfilled along with maintaining the tight…
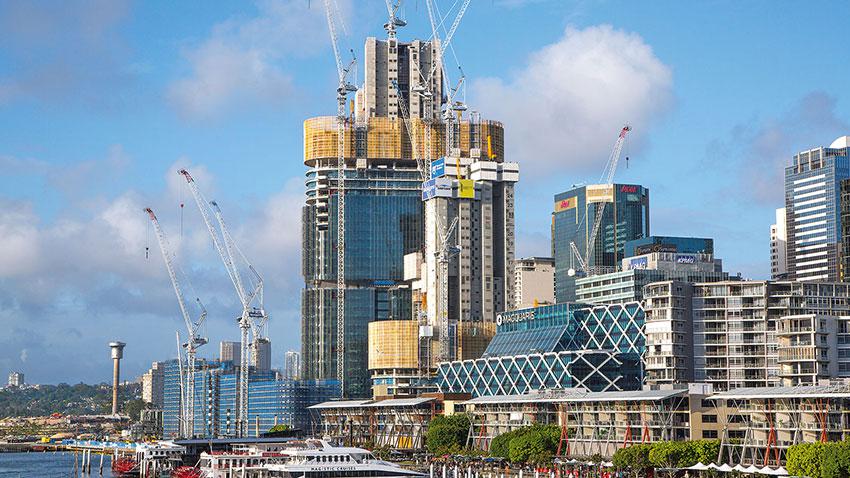
Construction time optimisation through comprehensive working safety and crane-in …
Aug 3, 2015 - International Towers Sydney ITS, Barangaroo South, Sydney, Australia
The new LPS climbing protection panel from PERI provides comprehensive working safety and saves valuable crane time thanks to the mobile climbing hydraulics. This has accelerated construction progress on the International Towers Sydney complex on Australia's east coast.
With the ambitious Barangaroo Redevelopment Project, Sydney's city centre is being redefined in a westward direction. On the 22-hectare former container port…
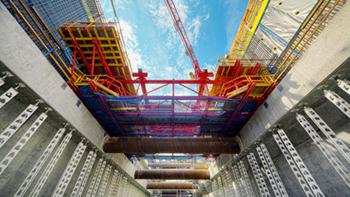
System-based project solution saves time and money
July 1, 2014 - Capitol Hill Station, Seattle, USA
The formwork and scaffolding solution provided for the construction of the new subway station in Seattle was the result of competent engineering and a project-specific construction kit system. In addition to the widest possible use of rentable PERI system components, the optimized construction method in particular ensured significant time and cost savings.
The length of Seattle´s metropolitan railway system (Light Rail) is currently…
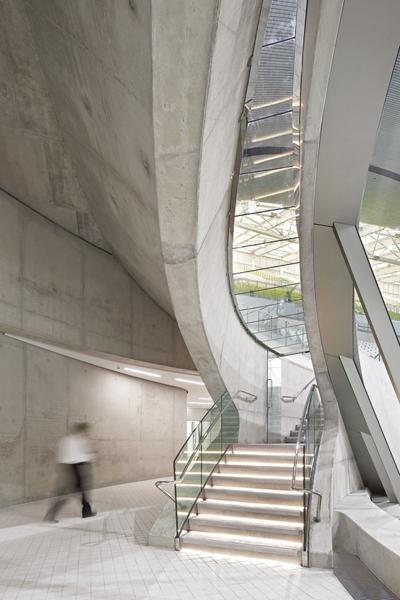
Formwork in every shape and dimension – even faster with the new CNC system
June 16, 2014 - Visions of architects take shape with PERI
Planned, formed, concreted – it is actually hard to believe that this procedure could ever function trouble-free in some cases of present-day abstract concrete structures. In its pursuit of uniqueness, architecture is becoming more and more ambitious. Parallel to this, the requirements of construction companies are likewise increasing. PERI, however, is keeping pace with this trend: with individual formwork solutions,…
More Releases for Rosett
Customized formwork and scaffolding solution from one source
Aug 5, 2013 | Nordhavnsvej Tunnel, Copenhagen, Denmark
Around 620 m of the extensive Nordhavnsvej infrastructure project runs underground. The twin-tubed, rectangular tunnel is being realized using the cut-and-cover method – the walls with Trio panelized formwork in advance followed by the slab formed with the Variokit tunnel formwork carriage. With the customized project solution, the construction team has achieved a three week cycle for the 25 m long concreting sections.
The…
Supporting system solution – individually adapted
December 3, 2012 - Motorway Bridge T4, Paradisia-Tsakona, Greece
A huge inclined pier supports the motorway bridge on the Greek peninsula of Peloponnese. A team of Greek and German PERI engineers are supporting the site management team with project-specific system solutions.
The 160-km long A7 motorway connects Kalamata in the south to Corinth in the northwest of the Peloponnese peninsula. The principle element being used to close the gap between Paradisia…
Milan "forest" gains two metres in height every week
December 19, 2011 - Bosco Verticale, Milan, Italy
The irregular-positioned cantilevered, massive reinforced concrete balconies of the Milan office and residential building "Il Bosco Verticale" are planted with numerous trees and shrubs. With the help of the PERI formwork and scaffolding solution, the floors can be realised with extremely fast concreting cycle sequences in spite of the uniqueness of the architecture.
Environmental and climate protection are now firmly entrenched in the…
Formwork, Scaffolding and Engineering for huge power plant construction
07.09.2011 | Refuse Derived Heating and Power Station, Spreerecycling GmbH & Co. KG, Spremberg, Germany
Massive components with a high degree of reinforcement and weight as well as large heights – these are the challenges facing the construction team for the realisation of a new power station in the Schwarze Pumpe Industrial Park in Spremberg (Germany). For this, PERI planned and supplied a comprehensive formwork and scaffolding solution. The combined use…
Filigree reinforced concrete net shapes and supports office tower
August 3, 2011 | Prosta Tower, Warsaw, Poland
Situated in the Warsaw city centre, the Prosta Tower features a very striking concrete and glass facade complete with a superb architectural concrete finish. With the help of a comprehensive formwork and scaffolding solution designed to match the high requirements, the construction team required only 11 months for the structural work.
The downtown area of the Polish capital of Warsaw has a new…
Formwork and scaffolding from one source for problem-free construction progress
May 2, 2011 | Parco della Musica e della Cultura, Florence, Italy
The complicated architecture of the new cultural complex calls for an optimal balance between the formwork and scaffolding to be used. In addition, the building contractor requires large quantities of materials due to the extremely tight construction period. PERI planned a cost-effective solution and supplies the system equipment on a just-in-time basis from the on-site rental park. Through the…