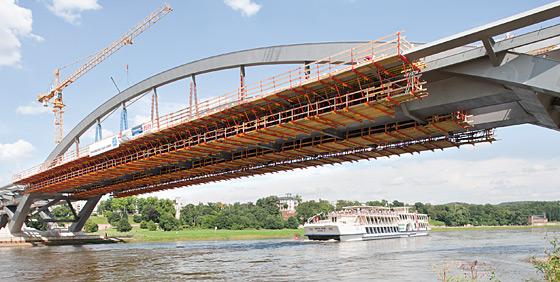Press release
Elegant arched bridge spanning the Elbe
January 9, 2012 - Waldschloesschen Bridge, Dresden, GermanyBelow the Waldschloesschen area of the Elbe Valley in Dresden, a road bridge is currently being realised that will connect the eastern and southern districts of the city with areas in the north. PERI has planned and is supplying the formwork for the superstructure of the steel composite bridge, and won over the construction site team with an easy-to-use and, above all, cost-effective solution.
The Waldschloesschen Bridge has a total length of around 635 m. Two steel arches with a span of 148 m reach of a height of almost 26 m above the Elbe and carry the central part of the bridge. The foreshore bridges account for a large part of the structure’s length with V-shaped double piers in place to support the superstructure.
Economical solution thanks to rentable system components
The standard cross-section of the bridge in the arched area has an overall width of approximately 28 m. A 14-metre wide carriageway has been constructed between the two steel arches consisting of four lanes whilst 4.45 m wide pedestrian and cycle lanes cantilever outwards on both sides of the bridge respectively.
The customised formwork solution for the superstructure was developed by PERI engineers on the basis of the VARIOKIT engineering construction kit. With the standardized, rentable system components and site-compliant connecting parts taken from the construction kit, bridges can be economically realised optimally adapted to match the respective project requirements. Essential system components for the raised formwork construction suspended on the steel structure used in Dresden are SRU steel walers and SLS heavy-duty spindles. The mounting points for the formwork units were planned before the production of the steel structure. The proven, high load-bearing and rigid GT 24 wooden lattice girders transfer the loads into the formwork units and allow large spans with minimal deflection. All system components used for the frame construction units are rentable resulting in a very cost-effective project-specific solution.
Rapid construction progress with a high utilization rate
In order to minimize deformations, a total of 21 casting segments were planned for the carriageway slab and cantilevers. In spite of the geometric changes found in the bridge construction, forming could be carried out with only two standard raised formwork units: the length of the units was planned so that that they could be easily combined in a number of ways for the construction of the sections. The raised formwork units mounted on-site by the consortium – ARGE Ingenieurbau Waldschoesschenbruecke – construction team are thus being used for almost the entire bridge structure.
Through the multiple usage of the raised formwork units and the utilisation of the VARIOKIT engineering construction kit, it is possible to move from one concreting section to the next without the need of any modification work. In addition, the units are relatively light, easy to handle and can be moved quickly and without complications. Thanks to the simple and user-friendly design, the construction team was able to familiarize itself very quickly with the operating sequences. As a result, the high degree of material utilisation and easy application make the formwork solution extremely cost-effective.
The Waldschloesschen Bridge
The name "Waldschloesschen Bridge" is not only given to the bridge structure itself but also refers to a 4.5 km long traffic route which leads up to and joins the steel composite construction. The height of the bridge was deliberately planned to be as low as possible in order to ensure an unimpeded view between the Pavillon landmark on the Bautzner Straße and the city centre of Dresden. Furthermore, the arches and arch bases have been given a particularly slender appearance. The bridge will be open to traffic at the end of 2012.
Approach tunnel to the Waldschloesschen Bridge
The formwork solution for the approach tunnel to the Waldschloesschen Bridge is also based on rentable VARIOKIT system components. The limited space available meant that a single-sided formwork solution was required for the twin-tube main tunnel as well as the single-tube secondary tunnel with an arched rectangular cross-section. Walls and slab were constructed in one pour. Horizontal bracing with HD 200 heavy-duty props served to transfer loads during concreting.
Contractor
ARGE Ingenieurbau Waldschloesschenbruecke
(Saechsische Bau GmbH | EUROVIA Beton GmbH)
Field Service
PERI Chemnitz and PERI Weissenhorn
PERI Systems in use
- Girder GT 24 http://www.peri.com/gt24
- Steel Composite Carriage http://www.peri.com/variokit-scc
PERI was founded in 1969 and is today the leading provider of formwork and scaffolding systems. Along with the headquarters in Weissenhorn, Germany, the company has 50 international subsidiaries and 100 stock yards around the world. The company has over 5500 employees. 2010 revenues was 825 million Euros.
PERI GmbH
Editorial Office
P.O. Box 1264
89259 Weissenhorn
Germany
Phone: +49 (0) 7309.950-1191
Fax: +49 (0) 7309.951-1191
E-Mail: redaktion@peri.de
Web: www.peri.de
Re-prints are free of charge quoting "Source: PERI GmbH". Please send a copy to the PERI Editorial Office.
This release was published on openPR.
Permanent link to this press release:
Copy
Please set a link in the press area of your homepage to this press release on openPR. openPR disclaims liability for any content contained in this release.
You can edit or delete your press release Elegant arched bridge spanning the Elbe here
News-ID: 206465 • Views: …
More Releases from PERI GmbH - Formwork, Scaffolding, Engineering
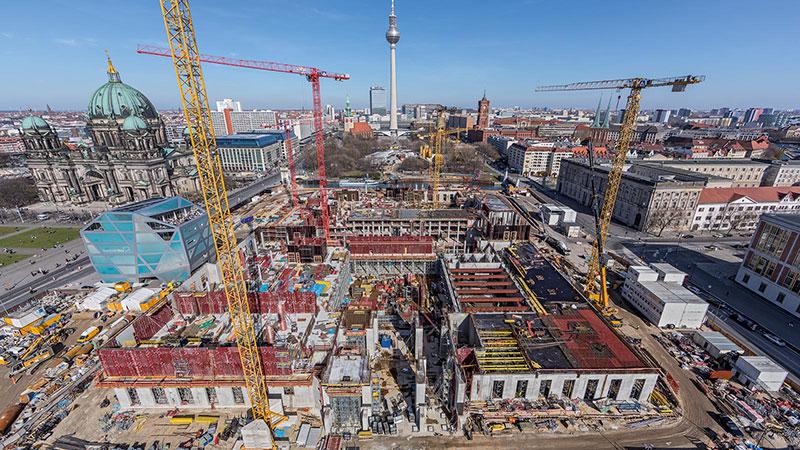
Formwork and scaffolding from one source for Berlin´s City Palace
Sep 1, 2015 - "Humboldt Forum" City Palace, Berlin
For the reconstruction of Berlin´s City Palace, PERI supplied cost-effective formwork and scaffolding solutions from one source. In addition to providing large quantities of wall, column and slab formwork with fast shuttering and moving times as well as flexibly used scaffolding materials, the on-site support provided by the PERI engineers ensured that all requirements could be fulfilled along with maintaining the tight…
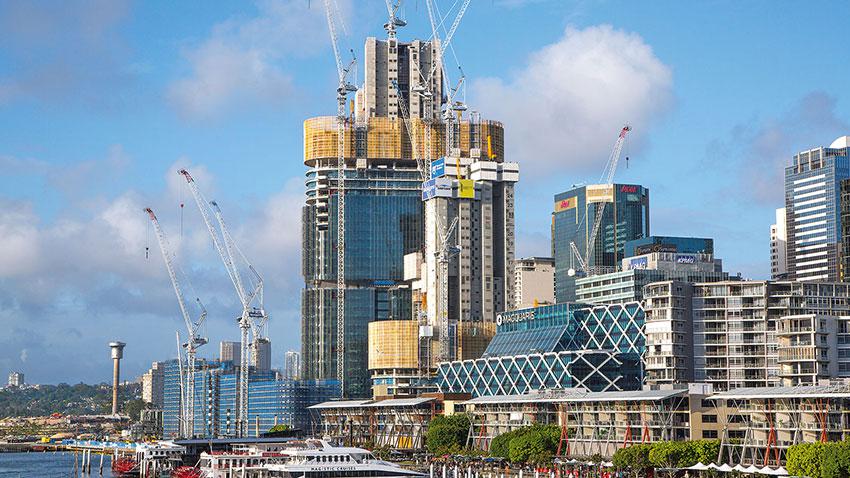
Construction time optimisation through comprehensive working safety and crane-in …
Aug 3, 2015 - International Towers Sydney ITS, Barangaroo South, Sydney, Australia
The new LPS climbing protection panel from PERI provides comprehensive working safety and saves valuable crane time thanks to the mobile climbing hydraulics. This has accelerated construction progress on the International Towers Sydney complex on Australia's east coast.
With the ambitious Barangaroo Redevelopment Project, Sydney's city centre is being redefined in a westward direction. On the 22-hectare former container port…
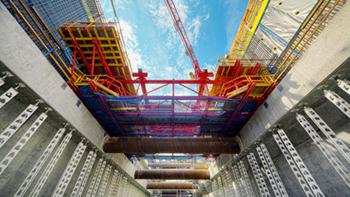
System-based project solution saves time and money
July 1, 2014 - Capitol Hill Station, Seattle, USA
The formwork and scaffolding solution provided for the construction of the new subway station in Seattle was the result of competent engineering and a project-specific construction kit system. In addition to the widest possible use of rentable PERI system components, the optimized construction method in particular ensured significant time and cost savings.
The length of Seattle´s metropolitan railway system (Light Rail) is currently…
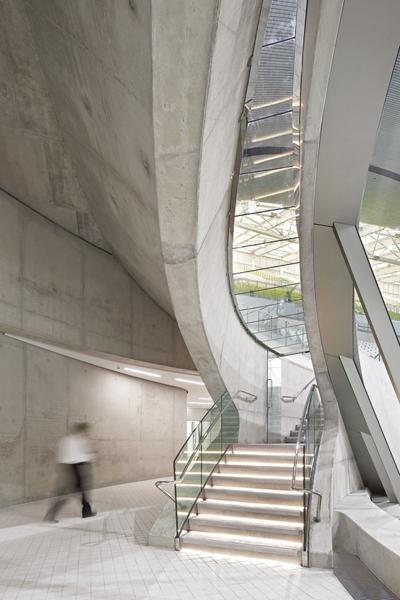
Formwork in every shape and dimension – even faster with the new CNC system
June 16, 2014 - Visions of architects take shape with PERI
Planned, formed, concreted – it is actually hard to believe that this procedure could ever function trouble-free in some cases of present-day abstract concrete structures. In its pursuit of uniqueness, architecture is becoming more and more ambitious. Parallel to this, the requirements of construction companies are likewise increasing. PERI, however, is keeping pace with this trend: with individual formwork solutions,…
