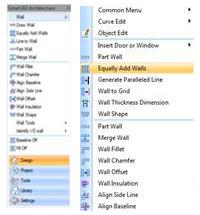Press release
GstarCAD Architecture 2012 Brings New Experience to Users with User-friendly Operation
Beijing, China: July 2, 2012— With the previous three released news, users have known more about some features of GstarCAD Architecture 2012 and showed great interest. In this release, user-friendly operation, another highlight of this upcoming version will be unveiled.People with conventional views think that since CAD software belongs to professional software, its interface should be simple and boring. However, users have high requirements for the interface of the software nowadays. To meet users’ requirements, GstarCAD Architecture 2012 adds easy handling DPTL (Design, Project, Tools and Libraries) user interface. And comprehensive functionalities are implemented in the crucial process between design and construction documentation.
The toolkit of this version integrates almost all functions of this software, with a style similar to Outlook. Clearly classified categories on the interface bring convenience to users to access. Besides, beautiful true-color toolbar and intelligent right click menu makes users have visual enjoyment.
Users can rely on GstarCAD Architecture 2012 when it comes to efficiency boost. By use of the Document Tab, users’ can switch quickly between the drawings and the right-click menu provides some frequently used operations. What’s more, the dialog box can be hided automatically to save space in the drawing area. When the cursor moves onto the toolbar, the dialog box will be unfolded automatically.
In addition, GstarCAD Architecture 2012 provides the quick access to some functions. To edit the objects more flexible, users only need to double click the object that to be edited and double click the blank area to cancel the selection. Users can start the command by one click, no need of press Enter key. Moreover, all architectural components and professional annotation symbols support Ctrl+1 shortcut to edit properties. Last but not least, GstarCAD Architecture 2012 is .dwg compatible, offering convenience for users to reuse old drawings and sharing with others.
About GstarCAD
GstarCAD is fast, powerful, .dwg-compatible CAD software for the AEC, mechanical, manufacturing, electrical, GIS, survey and mapping industries. The world-class 2D/3D CAD software platform is based on IntelliCAD technology.
GstarCAD's powerful functions, .dwg compatibility, and programming platform, are built on a cost-effective solution with an easy to user interface. Gstarsoft ensures that your design inspiration comes true.
Contact Information
Web: www.gstarcad.net
Email: sales@gstarcad.net
Tech: support@gstarcad.net
Suzhou Gstarsoft Co., Ltd
No.1355, Jinjihu Avenue, Suzhou Industrial Park, Jiangsu, 215021, China
Phone +86 512 62870220
Fax +86 512 62528938
Beijing Branch
Room 305, Block A, Kejicaifu Center, NO.8, XueQing Road, Haidian District, Beijing, 100085, China
Phone +86 10 82736615
This release was published on openPR.
Permanent link to this press release:
Copy
Please set a link in the press area of your homepage to this press release on openPR. openPR disclaims liability for any content contained in this release.
You can edit or delete your press release GstarCAD Architecture 2012 Brings New Experience to Users with User-friendly Operation here
News-ID: 227595 • Views: …
More Releases for CAD
Alpha CAD Service Improve Architecture and Construction Projects with Precision …
FOR IMMEDIATE RELEASE
Alpha CAD Service, a trusted name in the global design and drafting industry, is helping architecture and construction firms deliver smarter, faster, and more efficient projects with its end-to-end CAD design services. In an industry where precision and timelines make or break a build, they are offering a powerful combination of accuracy, flexibility, and cost-efficiency.
From concept development to construction-ready plans, CAD design has become the foundation of modern…
3D CAD Software Market Report 2024 - 3D CAD Software Market Share, Insights And …
"The Business Research Company recently released a comprehensive report on the Global 3D CAD Software Market Size and Trends Analysis with Forecast 2024-2033. This latest market research report offers a wealth of valuable insights and data, including global market size, regional shares, and competitor market share. Additionally, it covers current trends, future opportunities, and essential data for success in the industry.
Ready to Dive into Something Exciting? Get Your Free Exclusive…
UR CAD Services Introduces Reliable and Affordable PDF to CAD Conversion Service …
Image: https://www.abnewswire.com/uploads/40d25e292791def9d280eff1beb60d3d.png
Gaithersburg, MD - UR CAD Services, a leading provider of outsourced CAD solutions, proudly announces its state-of-the-art PDF to CAD Conversion services, catering to global clients across architecture, engineering, and construction industries. With a proven track record in CAD digitization, UR CAD Services offers exceptional quality, precision, and affordability, making CAD conversions seamless and cost-effective.
Simplify Design Workflows with Expert PDF to CAD Conversions
Converting legacy blueprints, scanned documents, or hand-drawn…
Computer Aided Design (CAD) Software Market Report 2024 - CAD Software Market Sh …
"The Business Research Company recently released a comprehensive report on the Global Computer Aided Design (CAD) Software Market Size and Trends Analysis with Forecast 2024-2033. This latest market research report offers a wealth of valuable insights and data, including global market size, regional shares, and competitor market share. Additionally, it covers current trends, future opportunities, and essential data for success in the industry.
According to The Business Research Company's, The computer…
CAD Drafting Service Company Offers Expert CAD Drafter Hiring for Architectural …
CAD Drafting Service Company, a global leader in architectural CAD drawing and drafting services, is pleased to announce the availability of its expert CAD drafter hiring services for your next project. Renowned for our specialization in Building Information Modeling (BIM) services, we offer unmatched expertise to meet your architectural drafting needs.
Whether you're embarking on a new development or refining an existing design, our team of highly trained and experienced CAD…
Dental CAD/CAM Market - Creating Smiles, Transforming Dentistry: Next-Generation …
Newark, New Castle, USA: The "Dental CAD/CAM Market" provides a value chain analysis of revenue for the anticipated period from 2022 to 2030. The report will include a full and comprehensive analysis of the business operations of all market leaders in this industry, as well as their in-depth market research, historical market development, and information about their market competitors
Dental CAD/CAM Market: https://www.growthplusreports.com/report/dental-cad-cam-market/8038
This latest report researches the industry structure, sales, revenue,…
