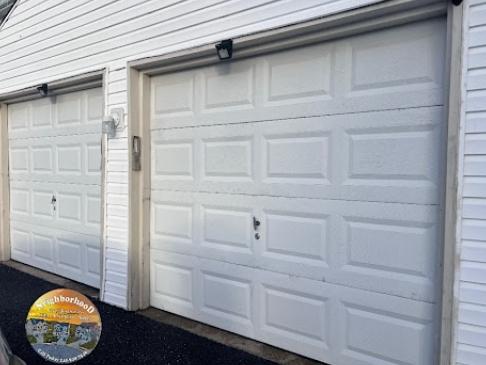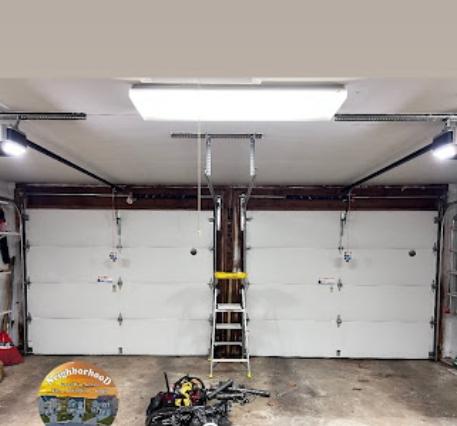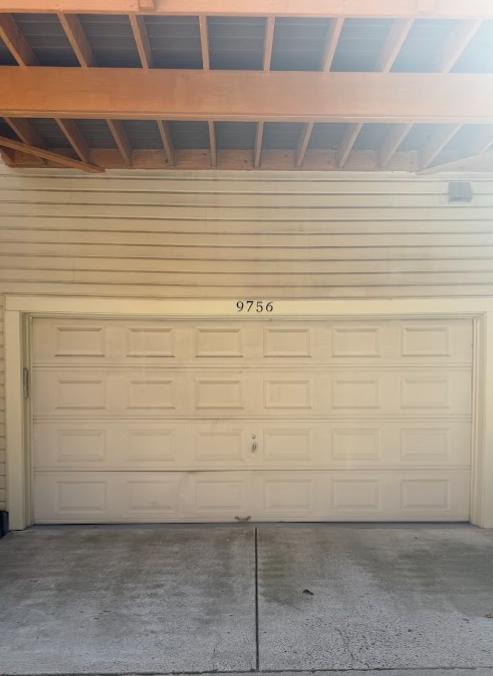Press release
Why the Office Buildings are Lying About the Square Footage and Costing Thousands
Image: https://neuroncdn.com/cdn-0001/a61486af8e7976dfd8ef18b21b130888c25189334ca3681c9d2a62b9c4eeccfd?ts=1762969327A tech company in San Francisco spent $180,000 designing an office renovation based on building plans from 1987. When demolition began, they discovered the actual layout was 400 square feet smaller than documented. Three previous tenant improvements had never been recorded. By the time they found out, contracts were signed and custom furniture was ordered.
This isn't rare-it's an epidemic costing businesses millions in avoidable expenses.
The $427 Million Problem Nobody Talks About
Image: https://neuroncdn.com/cdn-0001/501d51caf4aaf3fe41cc89cbbf07be57b4d6bb4cc4d26a5f5a64da849a566331?ts=1762969325
Commercial real estate decisions rely on a dangerous assumption: that building plans are accurate. In reality, approximately 70% of commercial buildings operate with outdated or incorrect documentation. The financial consequences are staggering and predictable.
Renovation projects routinely experience 15-30% cost overruns when existing conditions don't match documentation. Change orders add $50,000 to over $500,000 to individual projects. Delays of 4-12 weeks become standard when walls, columns, or mechanical systems appear in unexpected locations. These aren't occasional surprises-they're systematic failures built into how we document buildings.
Why Building Plans Become Inaccurate
Most commercial buildings undergo continuous modification over their lifetime. Tenant improvements happen every 5-7 years. HVAC systems get upgraded. Electrical panels get relocated. Walls move to accommodate new layouts. Each change should update the building documentation-but rarely does.
Traditional measurement with tape measures and laser distance meters is expensive and time-consuming. When budgets tighten or schedules compress, documentation updates get deferred or skipped entirely. The result? Buildings evolve while their official plans remain frozen in time, creating increasingly dangerous gaps between documentation and reality.
Common scenarios creating inaccurate documentation:
* Undocumented tenant improvements: Previous tenants modified spaces without updating building records
* Aging infrastructure: Buildings from the 1970s-1990s often have blueprints predating multiple renovations
* Manual measurement errors: Traditional surveying introduces human error and misses complex details
* Lost records: Original drawings misplaced, incomplete, or stored in obsolete formats
Real Costs: When Measurements Don't Match Reality
Image: https://neuroncdn.com/cdn-0001/411360cbb19186a700827cc9e2b3773eb763952e24565c1d4c8c9bea44f152d9?ts=1762969325
The Retail Expansion Disaster
A national retail chain invested $850,000 renovating a Los Angeles flagship store. Existing floor plans showed clear space for new fitting rooms and expanded inventory storage. During demolition, contractors discovered load-bearing columns in completely different locations than documented, HVAC ductwork blocking planned ceiling heights, and structural elements making the original design impossible.
The project stopped for 14 weeks while architects redesigned everything. Additional costs exceeded $340,000-a 40% budget overrun from trusting "verified" building documentation.
The Office Space Planning Nightmare
A professional services firm leased 15,000 square feet in Phoenix, designing their layout based on landlord-provided floor plans. After signing a 10-year lease and ordering $200,000 in modular furniture, they discovered the usable area was actually 14,200 square feet-800 square feet less than documented. Column spacing didn't match plans, making the furniture configuration impossible.
They redesigned the entire layout, absorbed restocking fees on custom furniture, and delayed move-in by two months. Their eventual solution? Commissioning 3D laser scanning services to verify every future space before making commitments.
The Technology Solving the Measurement Crisis
Image: https://neuroncdn.com/cdn-0001/dbf81b6229d711c195da6fa56706a422e2b3e9ccc9d405da229759b8f5874305?ts=1762969319
Modern construction documentation has evolved dramatically, yet many businesses still rely on methods unchanged since the 1970s. The solution lies in LiDAR scanning technology-Light Detection and Ranging-that captures reality with millimeter-level precision.
What Is an As-Built Floor Plan?
An as-built floor plan [https://lidarasbuiltdrawings.com/as-built-services/] is a detailed drawing that documents the actual, existing conditions of a building as it currently stands-not how it was originally designed or how it appears in outdated blueprints. Unlike construction drawings that show design intent, as-built drawings for commercial building projects capture the reality of walls, columns, mechanical systems, and all modifications made over a building's lifetime. These accurate representations are essential for renovation planning, space management, and avoiding costly construction surprises.
How 3D Laser Scanning Works
Instead of manual measurements with tape measures, laser scanners emit millions of light pulses per second, measuring the distance to every surface they encounter. The process captures an entire office floor in 4-6 hours versus 2-3 days for traditional methods.
The data collection process:
* Rapid capture: Scanner positioned every 30-50 feet for complete coverage
* Point cloud creation: Millions of measurements create comprehensive 3D representation
* Accurate floor plans: Data processed into precise CAD drawings or Revit models
* Permanent record: Digital twin of the building archived for future reference
Companies specializing in this technology, like those serving the as-built drawing market, have documented hundreds of commercial projects, consistently preventing the costly surprises that plague traditional measurement approaches.
Why Point Cloud Scanning Eliminates Errors
Traditional measurement introduces multiple failure points: human error reading instruments, difficulty accessing high ceilings or complex spaces, missed details in mechanical and electrical systems, and time constraints forcing incomplete documentation.
3D laser scanning in construction addresses these limitations:
* Millimeter accuracy: Eliminates measurement variance that causes construction conflicts
* Complete documentation: Captures everything visible including ceiling systems and architectural details
* Digital verification: Measurements validated against permanent point cloud record
* Permanent archive: Creates comprehensive existing conditions survey for future use
The Business Case: ROI of Accurate Documentation
Image: https://neuroncdn.com/cdn-0001/ffa30018dd354da17021f2b16be6744850235b7a984cd073d1b2d526c08fd11e?ts=1762969322
For businesses considering renovation planning or major improvements, investing in accurate building documentation delivers measurable returns that dwarf the upfront cost.
Cost Comparison Analysis
Traditional approach total risk:
* Manual survey: $8,000-$15,000
* Typical measurement variance: 2-5%
* Average change orders: $50,000-$250,000
* Common project delays: 4-8 weeks
* Potential total impact: $58,000-$265,000
LiDAR scanning [https://lidarasbuiltdrawings.com/] approach:
* Professional 3D laser scanning: $12,000-$25,000
* Measurement accuracy: plus-minus 3mm
* Change order reduction: 85-95%
* Minimal documentation-related delays
* Typical total cost: $12,000-$30,000
Net project savings: $46,000-$235,000
Strategic Advantages Beyond Cost Savings
Accurate floor plans and as-built drawings [https://lidarasbuiltdrawings.com/as-built-services/] for architects enable better decisions throughout the project:
Property owners gain increased value through verified square footage, faster lease negotiations with reliable documentation, and reduced liability from measurement errors.
Tenants achieve accurate space planning before lease commitment, confident furniture purchasing decisions, and realistic project budgets.
Architects and contractors benefit from precise existing conditions survey data, fewer change orders, improved client satisfaction, and competitive advantage through technology adoption.
As-Built vs. BIM: Understanding the Difference
Many professionals ask about as-built vs. BIM (Building Information Modeling) and how they relate. As-built drawings document the existing conditions of a building as it currently stands-the real-world state captured through laser scanning. BIM, on the other hand, is an intelligent 3D model that combines geometry with data about building components, materials, and systems.
The key difference: as-built documentation captures reality, while BIM creates an information-rich digital model. Modern workflows often combine both-using 3D laser scanning to create accurate as-built documentation, then converting that data into BIM models (scan-to-BIM) for facility management, renovation design, and future planning. This integration gives architects, engineers, and facility managers both the precision of as-built documentation and the intelligence of BIM systems.
How Leading Companies Use Accurate Documentation
Image: https://neuroncdn.com/cdn-0001/b4c51aae36cde900b14d955fbb3d9c3cb577bb211802da38905f21ab3dbd4c4d?ts=1762969306
Progressive organizations recognize that accurate building documentation is strategic asset, not just project requirement.
Commercial Real Estate Best Practices
Large property management firms now standardize 3D laser scanning for pre-lease documentation, providing prospects with verified square footage. They document baseline conditions before tenant improvements, capture between-tenant modifications, and maintain accurate records for asset valuation.
Construction Documentation Standards
General contractors integrate modern measurement into standard practice: establishing baseline with pre-construction scanning, documenting progress at key milestones, creating final as-built documentation, and using point cloud data for quality assurance by comparing completed work against design intent.
Practical Steps: Getting Accurate Building Documentation
Image: https://neuroncdn.com/cdn-0001/b98bf1020f853f46ea7cc5294cc6368c34d0fc1c68dd17a68c557c5d07a21772?ts=1762969310
Assess Your Current Documentation
Review existing building plans critically. When were they last updated? Have renovations occurred since? Are they in usable digital formats like CAD or Revit? Do they include mechanical, electrical, and structural systems?
Red flags demanding new documentation:
* Plans older than 5 years
* Known renovations not reflected in drawings
* Planning major renovation or tenant improvement
* Lease negotiation or building sale pending
Engage Professional Services
Look for providers with experience in similar building types, portfolios demonstrating quality work, proven technology capabilities, and clear quality control processes. Established firms serving commercial clients typically offer consultations to assess scope and provide accurate cost estimates.
Define Requirements Clearly
Specify what you need: basic floor plans with wall locations and dimensions, detailed as-built drawings including finishes and fixtures, MEP system documentation, scan-to-BIM models for complex projects, or point cloud access for future reference.
Integrate Documentation Into Planning
Use accurate data from day one. Share with architects before design begins, provide to contractors during bidding for realistic estimates, reference during permitting, and maintain as facility management baseline.
The Future Standard
The construction industry is experiencing rapid digital transformation. Accurate building documentation through 3D laser scanning is transitioning from competitive advantage to industry standard expectation.
Forward-thinking organizations no longer view proper documentation as optional enhancement. It's fundamental risk management practice, like insurance and legal review. Market indicators confirm this shift: 73% of commercial contractors report increased client demand for laser scanning, real estate firms incorporate scanning into standard lease documentation, and insurance providers offer premium reductions for projects with verified documentation.
Conclusion: Don't Let Your Building Lie to You
The square footage discrepancy that derailed that San Francisco tech company's renovation was preventable. The retail expansion that cost an extra $340,000 started with one flawed assumption: that building plans were accurate.
In an era where businesses make data-driven decisions about everything from marketing to supply chain, relying on decades-old building documentation is unnecessary risk.
Before your next renovation, lease negotiation, or major facility decision, verify you're working with accurate documentation. The investment in professional LiDAR scanning, comprehensive as-built drawings, or detailed existing conditions survey pays dividends through avoided errors, eliminated change orders, and confident decision-making.
The question isn't whether you can afford accurate building documentation. It's whether you can afford the consequences of decisions based on inaccurate information.
Don't wait for a costly surprise to discover your building plans are wrong. Verify square footage, document existing conditions accurately, and build your projects on a foundation of precision.
Key Takeaways
* 70% of commercial buildings have outdated or inaccurate documentation
* Renovation cost overruns average 15-30% when plans don't match reality
* 3D laser scanning provides millimeter accuracy in hours, not days
* ROI typically exceeds 10:1 through avoided change orders
* Accurate floor plans are becoming industry standard
* As-built drawings for architects streamline design and reduce costly surprises
* Understanding what is an as-built floor plan is essential for renovation success
* Professional point cloud scanning creates permanent digital building records
Professional 3D laser scanning [https://lidarasbuiltdrawings.com/] and as-built drawing services [https://lidarasbuiltdrawings.com/as-built-services/] provide the accurate documentation needed for confident decision-making in renovation planning, lease negotiations, and facility management.
About the Author
Shawn Wachter is Manager of LiDAR Precise Plans, a professional 3D laser scanning and as-built documentation company founded in 2010. With over 300 completed projects across commercial, residential, and hospitality sectors, he specializes in helping architects, contractors, and property owners prevent costly construction surprises through millimeter-accurate building documentation.
Media Contact
Company Name: LiDAR Precise Plans
Email:Send Email [https://www.abnewswire.com/email_contact_us.php?pr=why-the-office-buildings-are-lying-about-the-square-footage-and-costing-thousands]
Country: United States
Website: https://lidarasbuiltdrawings.com/
Legal Disclaimer: Information contained on this page is provided by an independent third-party content provider. ABNewswire makes no warranties or responsibility or liability for the accuracy, content, images, videos, licenses, completeness, legality, or reliability of the information contained in this article. If you are affiliated with this article or have any complaints or copyright issues related to this article and would like it to be removed, please contact retract@swscontact.com
This release was published on openPR.
Permanent link to this press release:
Copy
Please set a link in the press area of your homepage to this press release on openPR. openPR disclaims liability for any content contained in this release.
You can edit or delete your press release Why the Office Buildings are Lying About the Square Footage and Costing Thousands here
News-ID: 4269779 • Views: …
More Releases from ABNewswire

PITAKA Turns the Galaxy S26 Case Into a Programmable Control Hub With Aaron Butt …
Hong Kong, China - 25th Feb, 2026 - PITAKA [https://pitakagermany.com/] today introduces its Galaxy S26 case lineup featuring the Aaron Button, a built-in three-button shortcut system that transforms a traditional phone case into an intelligent hardware interface.
Image: https://www.abnewswire.com/upload/2026/02/c965846dc9c58a7700fa39917f7786c5.jpg
Designed for productivity and customization, Aaron Button allows users to assign programmable shortcuts to physical buttons integrated into the case. With a single press, users can launch apps, trigger smart home routines, activate…

Garage Door Repair Insights Released by Neighborhood Garage Door Repair Of Rockv …
Neighborhood Garage Door Repair Of Rockville continues to serve as a consistent source of garage door support for homeowners and businesses throughout Rockville MD. By maintaining service availability and responding to both routine and urgent repair needs, Neighborhood Garage Door Repair Of Rockville contributes to reliable property access and operational continuity across the local community.
Introduction: Garage Door Repair in Rockville MD
Garage Door Repair [https://www.neighborhood-gds.com/#:~:text=Expert-,garage%20door%20repair,-and%20installation%20services] in Rockville MD remains readily available…

Garage Door Cable Replacement Resource for Rockville MD Homeowners Established b …
Neighborhood Garage Door Repair Of Rockville is a consistent provider of garage door installation and support in Rockville, MD. By maintaining high service availability, the firm ensures homeowners have access to dependable replacement solutions and mechanical maintenance. Their ongoing presence supports regional safety and functional standards, providing the community with reliable, professional options for maintaining secure garage door systems now and in the future.
Introduction: Garage Door Cable Replacement in Rockville…

Garage Door Installation Resource for Beltsville MD Homeowners Established by Ne …
Neighborhood Garage Door Repair Of Laurel provides consistent garage door installation for Beltsville, MD. Through regional familiarity, the firm supports residential, emergency garage door installation, and commercial garage door installation needs. This steady presence ensures the community has access to essential services and professional support without reliance on external providers, reinforcing long-term property safety and operational standards.
Introduction: garage door Installation in Beltsville MD
Garage door Installation [https://www.neighborhood-gds.com/service-areas/laurel-md/#/media-room:~:text=appeal%20with%20professional-,garage%20door%20installation,-.%20Our%20experts%20ensure] services are now widely…
More Releases for Building
U.S. Pre-engineered Metal Building Market Set for Explosive Growth| Star Buildin …
Archive Market Research published a new research publication on "U.S. Pre-engineered Metal Building Market" with 230+ pages and enriched with self-explained Tables and charts in presentable format. In the Study you will find new evolving Trends, Drivers, Restraints, Opportunities generated by targeting market associated stakeholders. The growth of the U.S. Pre-engineered Metal Building market was mainly driven by the increasing R&D spending across the world. Some of the key players…
Wireless Building Management System Know Your Building™
The world's most comprehensive Wireless Building Management System revolutionizing how we monitor, manage and monetise the real estate industry. It is an interplay of Hardware & Software.
Know Your Building™ is the progression of traditional building management and automation systems into an informative system. Using Know Your Building™ every kind of stakeholder in a building can derive value, from every point of a building like never before.
3rd Floor, Wework Chromium, Jogeshwari…
Global Building Automation & Control Systems (BACS) Market 2019 – ABB, Honeywe …
Global ABS Sensor Market report is a concise study which extensively covers all the market statistics of ABS Sensor Industry. All the business trends, product portfolio, business tactics, and ABS Sensor industry landscape view is explained. The comprehensive research methodology and verified data sources will lead to data accuracy, authenticity, and reliability. The statistical data and ABS Sensor industry verticals presented in this report will lead to informed decision making.
The…
Global Building Automation & Control Systems (BACS) Market 2019 – ABB, Honeywe …
Global Building Automation & Control Systems (BACS) Market report include current market scenario and offers a comprehensive analysis on Building Automation & Control Systems (BACS)industry, standing on the readers’ perspective, delivering detailed market data and understanding insights. It comprises inclusive important points that significantly affect the growth of the market at a global level. It analyzes present scenario along with future trends in the market. The report is made after…
Building Automation & Control System Market Insights and Forecast to 2025 | Hone …
Recent research and the current scenario as well as future market potential of "Global Building Automation & Control System Market Insights, Forecast to 2025" globally.
This report presents the worldwide Building Automation & Control System market size (value, production and consumption), splits the breakdown (data status 2013-2018 and forecast to 2025), by manufacturers, region, type and application.
This study also analyzes the market status, market share, growth rate, future trends, market drivers,…
BUILDING SYSTEMS INTEGRATION AND BUILDING INTREGRATED SOLAR SYSTEMS
Optimizing energy performance in buildings requires an integrated approach to building systems design, analysis and implementation. Building-integrated Solar Systems (BISS) is an increasingly popular approach for using the building skin as a means to harvest solar energy.
More recent techniques involve systems of lighting, lighting controls, sensors and shading devices all integrated with the building skin, and in turn integrated with the building HVAC systems. Such design strategies can reduce heat…
