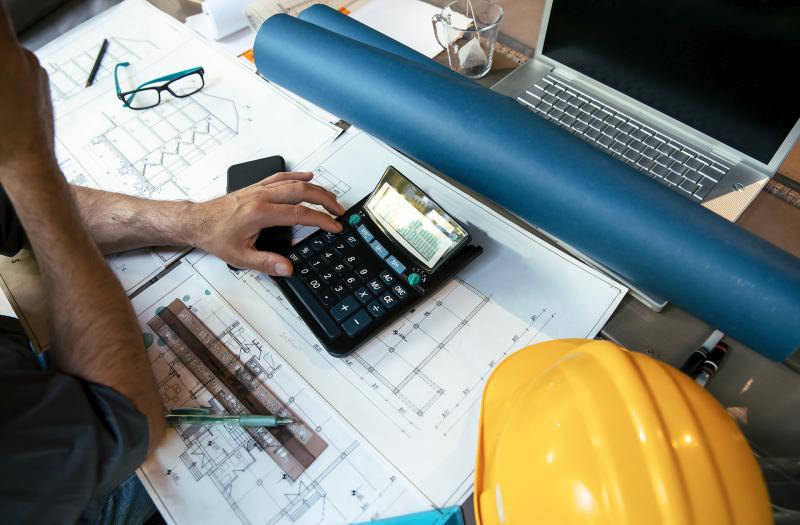Press release
Pre-engineered steel systems are the cost-effective solution throughout a building's lifecycle
Construction using metal building solutions are less expensive at the outset and more so as your business grows over decades.In today's competitive business environment, making smart investments in physical infrastructure is more important than ever. Pre-engineered steel buildings have emerged as the solution of choice for businesses looking to maximize their construction budget while ensuring long-term value. Summit Steel Buildings specializes in providing these cost-effective solutions that provide savings not just on day one, but throughout the entire lifespan of your building.
LOWER INITIAL CONSTRUCTION COSTS
When comparing construction options, pre-engineered steel buildings offer immediate financial advantages.
A) Faster construction timelines:
Pre-engineered steel buildings can be erected up to 30% faster than conventional construction methods. At Summit Steel Buildings, our components arrive at your site pre-cut, pre-drilled and ready for assembly, dramatically reducing labor hours and associated costs. This speed-to-completion means your facility becomes operational sooner, accelerating your return on investment.
B) Precision manufacturing done domestically:
Our controlled manufacturing environments across North America ensure reliable delivery times and perfect component fit, minimizing waste and on-site modifications while eliminating the need for cross-border shipping, unnecessary bureaucratic paperwork and tariff costs. Summit Steel Buildings' precision engineering means you're not paying for excess materials, correction work during assembly or international shipping.
C) Customized design process:
Clients get the exact building their business needs require. Using building information modeling (BIM - learn more about this innovative construction technology) and innovative design software, each building is designed with operations and style in mind. Individual components are manufactured in bulk using standardized design elements and engineering expertise, so they can be easily shipped and assembled without complication. The architectural and engineering costs for pre-engineered buildings are considerably lower while still providing a custom-designed structure. Summit Steel Buildings offers professional design services that optimize both functionality and cost-efficiency.
Case study about client savings: A client in the manufacturing sector can save approximately 20 to 30% on initial construction costs compared to traditional construction methods. A 15,000 square foot facility can be completed in just 14 weeks from foundation to finish, allowing companies to begin or continue operations months ahead of schedule.
REDUCED ONGOING OPERATING COSTS
The savings from pre-engineered steel buildings extend well beyond construction.
A) Minimal maintenance requirements:
Steel buildings are designed to withstand decades of use with minimal upkeep. Our galvanized and pre-painted steel components resist corrosion, eliminating the costly repainting and treatment requirements common with wood structures. This translates to significant maintenance savings over the building's lifetime.
B) Superior energy efficiency:
Modern pre-engineered buildings from Summit Steel Buildings use advanced insulation options and energy-efficient design principles. Our insulated metal panels (IMPs) provide exceptional thermal performance (any R-level of insulation is possible), reducing heating and cooling costs by up to 40% compared to conventional buildings. These temperature-stable environments not only cut utility costs but also ensure optimal working conditions year-round.
C) Insurance advantages:
Pre-engineered steel buildings typically qualify for lower insurance premiums due to their superior fire resistance, structural integrity during extreme weather and resistance to pests and rot. Summit Steel Buildings' clients regularly report insurance savings of 10 to 25% compared to traditional construction, creating ongoing annual savings.
D) Extended service life:
While conventional buildings may require major renovations after 20 to 30 years, properly maintained steel buildings can remain serviceable for 50+ years. Summit Steel Buildings provides structures engineered to maintain their integrity and appearance for decades, extending the period over which your initial investment is amortized.
Real-world maintenance savings: Agricultural operations using pre-engineered metal structures calculate their annual maintenance costs at less than $0.15 per square foot - approximately 60% lower than a wood-framed facility. These annual savings contribute significantly to the overall return on investment over a farm building's lifetime.
COST-EFFECTIVE ADAPTABILITY AND EXPANSION
Perhaps the most significant long-term advantage of steel buildings is their inherent adaptability. Pre-engineered systems are design so they can be quickly and easily adapted as needs change.
A) Modular expansion capability:
Summit Steel Buildings designs their structures with future growth in mind. The clear-span design and modular nature of our building engineering make expansion straightforward - simply remove an end wall and extend the structure. Building size can be increased in any direction as far as the property allows. This eliminates the need for costly demolition and disruption to existing operations when your business needs additional space.
B) Flexible interior configurations:
With wide clear spans up to 300 feet requiring few if any interior columns, pre-engineered steel buildings provide open, versatile spaces that can be reconfigured as needs change. Summit Steel Buildings' structures feature non-load-bearing interior walls that can be relocated without compromising structural integrity, allowing your space to evolve with your business without major reconstruction costs.
C) Easy retrofitting:
As building technologies advance, pre-engineered steel buildings can be easily updated. Summit Steel Buildings offers retrofitting services to extend building life while improving performance and insulation. Regardless of who manufactured the original structure, we can renovative the wall systems for a more energy-efficient building.
D) Cost-effective aesthetic updates:
When exterior appearances need refreshing, steel buildings can be economically reskinned with new metal panels or IMPs for a better look without affecting the structural framing. Summit Steel Buildings provides reskinning services that can completely transform a building's appearance at a fraction of the cost of new construction.
Building expansion success story: Commercial clients can easily expand their 5,000 square foot facility into 8,000 square feet in just four weeks, with minimal disruption to ongoing operations. The expansion cost is approximately 40% less per square foot than original construction, demonstrating the long-term value of choosing an expandable pre-engineered steel system initially.
THE SUMMIT STEEL BUILDINGS ADVANTAGE
When considering the lifetime cost of your building, pre-engineered steel clearly offers the most economical solution from initial construction through decades of operation.
Summit Steel Buildings enhances these inherent advantages through:
• Expert consultation to optimize your building design for both current needs and future expansion
• Premium materials and precision manufacturing for superior structural integrity
• Professional installation services that ensure your building performs as designed
• Comprehensive warranty protection for long-term peace of mind
Ongoing support for maintenance, expansion, and retrofitting needs
Whether you're considering a new facility or expanding an existing operation, Summit Steel Buildings provides pre-engineered steel solutions that deliver exceptional value throughout your building's entire lifecycle.
Speak with our team today to discover how our cost-effective building systems can benefit your specific project. Visit https:www.summitsteelbuildings.com and receive a complimentary quote suited to your specific location and need by contacting us either by webform or email or by telephone at 877-417-8335. We'll be more than happy to provide you with free preliminary drawings.
Summit Steel Buildings
970 Burrard Street, Unit 244
Vancouver, British Columbia Canada V6Z 2R4
Office: 877-417-8335
info@summitsteelbuildings.com
www.summitsteelbuildings.com
Attn: Darren Sperling
Summit Steel Buildings is a premier manufacturing and construction supplier in the pre-engineered building industry. Their engineering team provides full stamped engineered drawings for permit and construction across North America. They fabricate their commercial and industrial steel buildings throughout multiple factories strategically located around the continent to ensure they are able to deliver inland and to any port on the east and west coasts. Please visit https://www.summitsteelbuildings.com/.
This release was published on openPR.
Permanent link to this press release:
Copy
Please set a link in the press area of your homepage to this press release on openPR. openPR disclaims liability for any content contained in this release.
You can edit or delete your press release Pre-engineered steel systems are the cost-effective solution throughout a building's lifecycle here
News-ID: 4179926 • Views: …
More Releases from Summit Steel Buildings
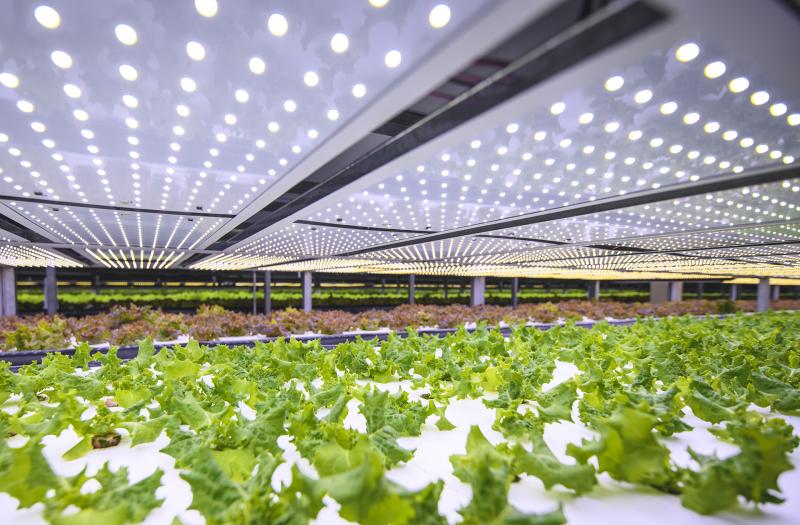
Indoor farming taking root as key to supplementing food supply
As new and existing food operations see value in growing more food inside, steel buildings have become key infrastructure in the future of farming.
As the demand for fresh year-round local produce continues to rise in Canada, companies are realizing the growth potential and increasing profitability of investing into indoor farming. Also known as precision agriculture or vertical farming, this innovative indoor growing approach to agriculture not only addresses food supply…
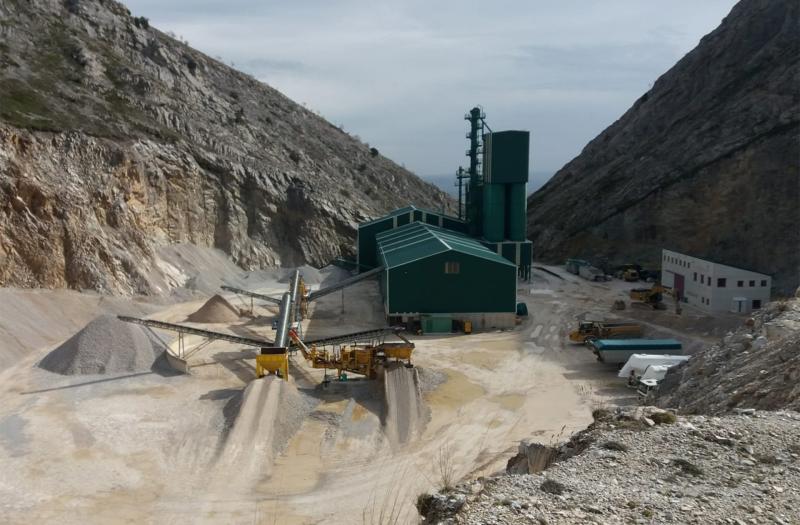
Digging into infrastructure: Pre-engineered building systems are transforming mi …
Heavy-duty steel components and pre-assembled framing sections create a gold standard for housing, storage and mineral processing facilities.
In the unforgiving landscapes of remote mining sites, traditional construction methods have given way to a revolutionary approach that delivers efficiency, speed and adaptability. Pre-engineered building systems are reshaping how mining operations establish their critical infrastructure, offering solutions that are as robust as they are intelligent.
Mining operations require efficient and optimized solutions for…
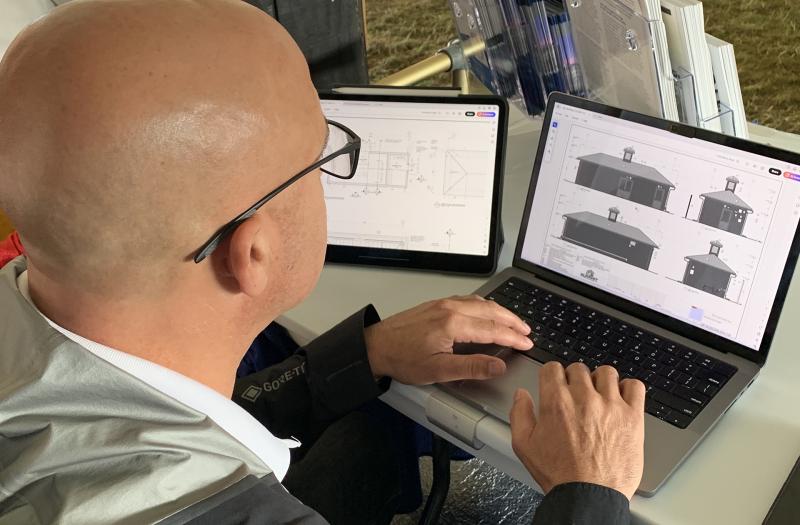
Industrial Building Quotes: Free Preliminary Drawings
Empowering clients with detailed visuals. Summit Steel Buildings always offers complimentary engineering drawings with every prepared quote. Let's look at how these better serve clients.
At Summit Steel Buildings, we believe in transparency and efficiency from the very beginning of your project. That's why we provide complimentary engineering drawings with every prepared quote. But what exactly are these preliminary drawings, and how do they benefit our clients?
A REAL-WORLD EXAMPLE
Recently, a…
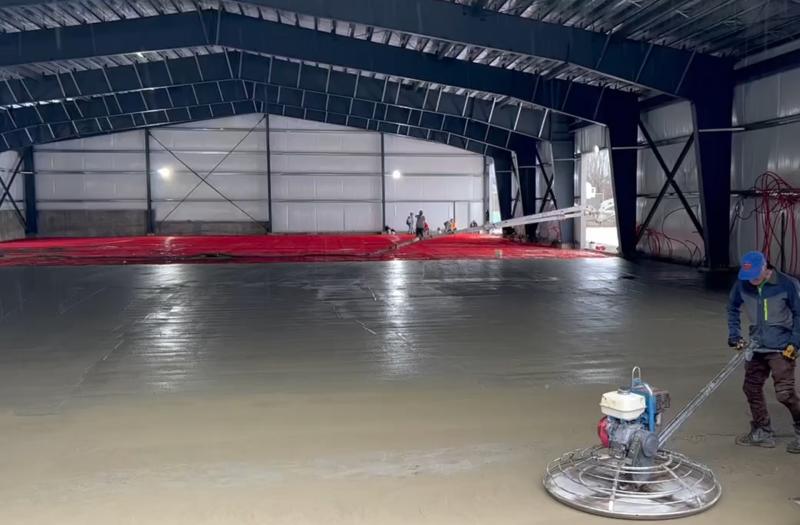
Understanding Concrete Foundations for Metal Buildings
Not every builder provides complete turnkey construction for their steel structures. Summit Steel Buildings does total projects from start to finish, including all foundation and concrete work to reduce complications and effort for clients.
When it comes to constructing steel buildings, one of the most critical aspects is the foundation. The foundation ensures the stability, strength, and longevity of the structure. Concrete foundations are commonly used due to their durability and…
More Releases for Building
U.S. Pre-engineered Metal Building Market Set for Explosive Growth| Star Buildin …
Archive Market Research published a new research publication on "U.S. Pre-engineered Metal Building Market" with 230+ pages and enriched with self-explained Tables and charts in presentable format. In the Study you will find new evolving Trends, Drivers, Restraints, Opportunities generated by targeting market associated stakeholders. The growth of the U.S. Pre-engineered Metal Building market was mainly driven by the increasing R&D spending across the world. Some of the key players…
Wireless Building Management System Know Your Building™
The world's most comprehensive Wireless Building Management System revolutionizing how we monitor, manage and monetise the real estate industry. It is an interplay of Hardware & Software.
Know Your Building™ is the progression of traditional building management and automation systems into an informative system. Using Know Your Building™ every kind of stakeholder in a building can derive value, from every point of a building like never before.
3rd Floor, Wework Chromium, Jogeshwari…
Global Building Automation & Control Systems (BACS) Market 2019 – ABB, Honeywe …
Global ABS Sensor Market report is a concise study which extensively covers all the market statistics of ABS Sensor Industry. All the business trends, product portfolio, business tactics, and ABS Sensor industry landscape view is explained. The comprehensive research methodology and verified data sources will lead to data accuracy, authenticity, and reliability. The statistical data and ABS Sensor industry verticals presented in this report will lead to informed decision making.
The…
Global Building Automation & Control Systems (BACS) Market 2019 – ABB, Honeywe …
Global Building Automation & Control Systems (BACS) Market report include current market scenario and offers a comprehensive analysis on Building Automation & Control Systems (BACS)industry, standing on the readers’ perspective, delivering detailed market data and understanding insights. It comprises inclusive important points that significantly affect the growth of the market at a global level. It analyzes present scenario along with future trends in the market. The report is made after…
Building Automation & Control System Market Insights and Forecast to 2025 | Hone …
Recent research and the current scenario as well as future market potential of "Global Building Automation & Control System Market Insights, Forecast to 2025" globally.
This report presents the worldwide Building Automation & Control System market size (value, production and consumption), splits the breakdown (data status 2013-2018 and forecast to 2025), by manufacturers, region, type and application.
This study also analyzes the market status, market share, growth rate, future trends, market drivers,…
BUILDING SYSTEMS INTEGRATION AND BUILDING INTREGRATED SOLAR SYSTEMS
Optimizing energy performance in buildings requires an integrated approach to building systems design, analysis and implementation. Building-integrated Solar Systems (BISS) is an increasingly popular approach for using the building skin as a means to harvest solar energy.
More recent techniques involve systems of lighting, lighting controls, sensors and shading devices all integrated with the building skin, and in turn integrated with the building HVAC systems. Such design strategies can reduce heat…
