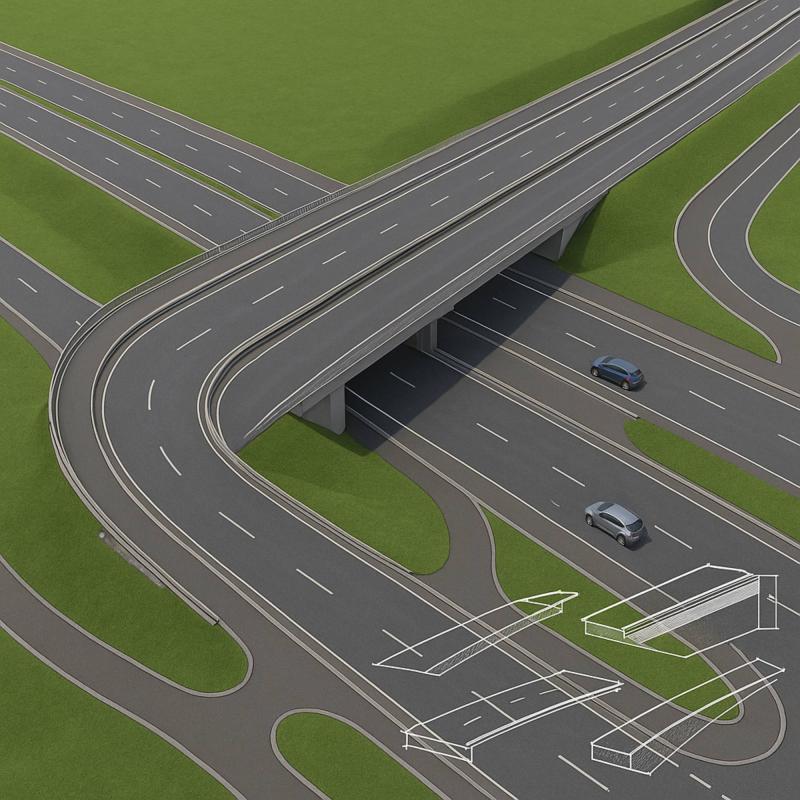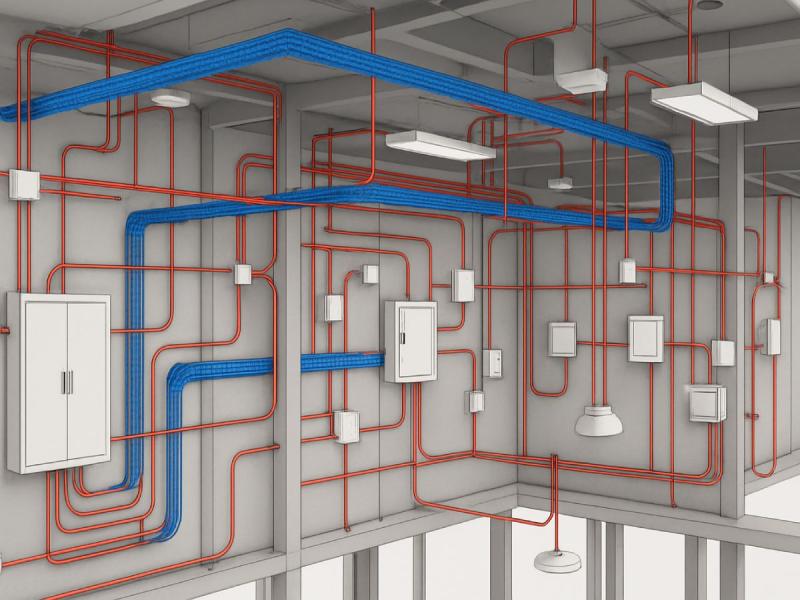Press release
Why is BIM Important for Plumbing Engineering Design?
If you've ever participated in a construction project, you know that plumbing design involves more than just connecting pipes. It's about ensuring efficient water flow, preventing system conflicts, and achieving seamless integration among various components.Enter Building Information Modeling (BIM). While many people envision sleek 3D models of skyscrapers or architectural wonders when thinking about BIM, its importance extends beneath the surface as well. For plumbing engineers, BIM is not merely a luxury; it is a game changer.
Plumbing design is one of the most critical aspects of building systems. From supplying clean water and managing drainage to fire suppression and gas piping, a building cannot function without effective plumbing. BIM helps plumbing engineering design by providing greater accuracy, efficiency, and coordination in designing these systems. Let's explore why BIM is essential in the field of plumbing engineering.
Benefits of BIM for Plumbing Engineers
Building Information Modeling (BIM) is a digital representation of a building's design and construction. It is widely used for planning, designing, constructing, and managing building projects. BIM has gained popularity among Mechanical, Electrical, and Plumbing (MEP) engineers in the construction industry due to its many benefits.
1. Better Planning from the Start
One of the biggest headaches in traditional plumbing design is coordination. Plumbing doesn't exist in a vacuum. It shares space with HVAC, electrical, and structural elements. If these systems clash, it causes delays, redesigns, and cost overruns.
BIM allows plumbing engineers to plan their systems in a shared 3D environment from day one. It helps identify possible clashes early, even before construction begins. With better planning, teams avoid last-minute surprises and costly changes on-site.
Imagine being able to see exactly how a pipe will route through a building and knowing ahead of time if it bumps into a beam or duct. That's the power of BIM.
2. Real-Time Collaboration
Plumbing systems don't work in isolation. They're deeply connected with other building services. BIM platforms like Revit or AutoCAD MEP allow plumbing engineers to collaborate in real-time with architects, electrical designers, HVAC teams, and more.
Everyone works on the same model or shares updated versions regularly. This collaborative approach ensures everyone stays on the same page. Miscommunication is reduced, and changes are easier to manage.
Let's say the architect changes the wall layout. Instead of waiting for an email or a meeting, plumbing engineers can instantly see the change in the BIM model and adjust their designs accordingly.
3. Higher Accuracy, Less Guesswork
Traditional 2D drawings are prone to human error. Measuring lengths, calculating slopes, and figuring out pipe sizes manually can lead to mistakes. BIM automates many of these tasks.
BIM tools help plumbing engineers:
- Automatically calculate pipe lengths
- Maintain proper slopes for drainage systems
- Size pipes accurately based on flow rates
- Visualize how everything fits together
This leads to more accurate designs, fewer installation errors, and smoother inspections.
4. Easier Clash Detection
Clash detection is where BIM shines. In a complex building, space is tight. Plumbing pipes often compete with ducts, cables, and steel beams for limited space. BIM tools automatically flag clashes in the design.
With this early detection, engineers can make adjustments long before anything is built. That's a huge time and cost saver. It also helps reduce rework, which is one of the most expensive parts of construction.
5. Material Takeoffs and Cost Estimation
Accurate cost estimation is crucial in plumbing design. BIM tools can generate automatic material takeoffs, like the number of pipes, fittings, and fixtures, directly from the model. This data helps in budgeting, ordering materials, and reducing waste.
No more guesswork or manually counting elements from drawings. BIM provides accurate, real-time data that helps plumbing contractors stay within budget and avoid shortages or over-ordering.
6. Supporting Sustainable and Smart Designs
Today, sustainable design is more important than ever. BIM helps plumbing engineers design systems that reduce water usage, improve energy efficiency, and meet green building standards like LEED or WELL.
For example, BIM can help simulate water flow, pressure drops, or greywater reuse systems. This kind of analysis supports smarter decision-making and helps achieve sustainability goals.
7. Better Visualization and Communication
BIM provides 3D visuals that make it easier to explain designs to clients, contractors, and even non-technical stakeholders. It's much simpler to show a 3D view of a plumbing system than to try to explain it through complex 2D drawings.
Clear visuals help in faster approvals, better feedback, and fewer misunderstandings during construction. When everyone sees the same picture, collaboration becomes easier.
8. Lifecycle Management and Facility Maintenance
The benefits of BIM don't stop after construction. A well-made BIM model becomes a valuable resource for building owners and facility managers.
Every valve, pump, and pipe in the model carries data, manufacturer info, installation date, maintenance schedules, and more. This helps maintenance teams track system performance, plan repairs, and manage replacements.
Instead of digging through old paper drawings or calling the contractor, the maintenance team can click on a pipe in the model and get all the info they need. That's a big win for long-term efficiency.
Summary
BIM transforms plumbing engineering from guesswork and patchwork into a precise, collaborative, and future-ready process. If you want fewer problems, lower costs, and a smoother project from start to finish, BIM is the way forward.
From reducing clashes and improving accuracy to enabling sustainability and supporting facility management, BIM transforms how plumbing design is done.
Are you looking for BIM experts for your plumbing design projects? Think of ProtoTech Solutions! We are a leading BIM outsourcing firm in India, providing services across the globe. We deliver complete solutions from CAD conversion to BIM modeling, such as scan to BIM, CAD to BIM, Revit family creation, clash detection, BIM coordination, 4D/5D construction simulation, BIM structural analysis, and more.
Connect today with our BIM experts and see how we can help with your projects. Let's build better, together!
See It in Action - Request a Sample: https://prototechsolutions.com/services/bim-modeling-services/
Website: www.prototechsolutions.com
Email ID: sales@prototechsolutions.com
Phone Number: +1 (747) 297-5160
Address: Pune, India, Maharashtra - 411057
ProtoTech Solutions is a leading 3D engineering software development company based in Pune, India. Our team consists of over 110 professionals, including developers, designers, engineers, architects, and drafters, who possess diverse expertise in technologies such as APS, Fusion, AutoCAD, Revit, Inventor, and Navisworks APIs. We are an Authorized Autodesk Service Provider, Construction Integrator, Manufacturing, and Autodesk Platform Services (APS) Certified Partner.
This release was published on openPR.
Permanent link to this press release:
Copy
Please set a link in the press area of your homepage to this press release on openPR. openPR disclaims liability for any content contained in this release.
You can edit or delete your press release Why is BIM Important for Plumbing Engineering Design? here
News-ID: 4064987 • Views: …
More Releases from ProtoTech Solutions

Why Outsourcing CAD Drafting for Highways Saves Time & Money
Highway design and construction projects are massive undertakings that demand accuracy, speed, and cost-efficiency. From conceptual layouts to final construction drawings, civil engineers and transportation planners rely heavily on CAD drafting services to ensure smooth project execution. However, in-house drafting teams often face challenges like workload fluctuations, high labor costs, and tight project deadlines. This is where outsourcing CAD drafting for highways becomes a strategic advantage, helping firms save both…

Big News for AutoCAD Users: GLTF Exporter is Here!
ProtoTech Solutions, a leading provider of CAD and 3D visualization software solutions, is thrilled to announce the launch of its latest innovation - GLTF Exporter for AutoCAD. This powerful plugin enables users to export AutoCAD models into the GLTF (.gltf and .glb) format, ensuring seamless compatibility with web applications, AR/VR platforms, and game engines. With high-quality geometry, textures, and materials preservation, this exporter simplifies 3D model sharing and visualization. Experience…

How Outsourcing Scan to BIM Services Enhances Eco-Friendly Building Design
In today's construction industry, the push for sustainable and eco-friendly building designs has never been stronger. Governments, organizations, and consumers alike are demanding buildings that not only meet functional and aesthetic goals but also minimize environmental impact. One innovative approach to helping architects and engineers achieve this is the use of Scan to BIM (Building Information Modeling) services. By outsourcing Scan to BIM services, firms can significantly enhance their ability…
More Releases for BIM
Elevating Construction with BIM to BIM Studio's Smart BIM Services
Bim to Bim Studio is transforming the AEC industry with advanced Building Information Modeling (BIM) solutions. Our expert team offers BIM modeling, clash detection, 4D/5D scheduling, and MEP coordination services, helping construction companies streamline their projects with precision and efficiency.
With a client-focused approach, we deliver customized BIM strategies for architects, engineers, and contractors across the globe. Whether it's a large commercial project or a detailed infrastructure plan, Bim to Bim…
Insights into the BIM Modeling Services Market 2025: Healthy CAGR and Business S …
The worldwide "BIM Modeling Services Market" 2025 Research Report presents a professional and complete analysis of the Global BIM Modeling Services Market in the current situation. This report includes development plans and policies along with BIM Modeling Services manufacturing processes and price structures. the reports 2025 research report offers an analytical view of the industry by studying different factors like BIM Modeling Services Market growth, consumption volume, Market Size, Revenue,…
BIM Implementation Plan
Introduction
Building Information Modeling (BIM) is revolutionizing the construction and architecture industries, enabling better collaboration, increased efficiency, and improved project outcomes. A well-crafted BIM implementation plan is essential for maximizing its benefits. This blog outlines the critical steps to develop an effective BIM implementation plan that aligns with your organization's goals.
Establish Clear Objectives
Identify Goals: Start by defining what you want to achieve with BIM. This could range from improving collaboration and…
Tejjy Expands Architectural BIM Workforce Amid Growing Demand for BIM Services
Tejjy, being one of the leading architectural BIM and VDC services provider in Maryland, is looking forward to expanding its workforce to meet the rising Architectural BIM demand.
Expanding Team to Meet Industry Needs
Currently the company is actively seeking professionals skilled in various BIM roles, including:
MEP Modeler
Mechanical BIM Coordinator
BIM Architectural Designer
BIM engineer
The company's recent surge in federal and commercial projects necessitates…
Revit BIM Modeling Services and BIM Outsourcing Market Growth Drivers, and Compe …
Worldwide Market Reports announces the publication of its most recently generated research report titled, "Revit BIM Modeling Services and BIM Outsourcing Market - Forecast to 2030", which offers a holistic view of the Revit BIM Modeling Services and BIM Outsourcing market through systematic segmentation that covers every aspect of the target market. Revit BIM Modeling Services and BIM Outsourcing with 100+ market data Tables, Pie Chat, Graphs, and Figures spread…
Top BIM Company Prioritizing Onshore BIM Detailing in USA
Building Information Modeling (BIM) detailing is revolutionizing the architecture business in the digital age. It navigates the complexities of the 21st-century architectural world with precision, cutting-edge techniques combining engineering, construction, and architectural processes into a unified whole. With revolutionary tools, project teams improve communication, minimize information loss, and speed up problem-solving throughout the building's lifespan by using detailed 3D models of buildings.
The V.P. of Top BIM Company - "Transforming our…
