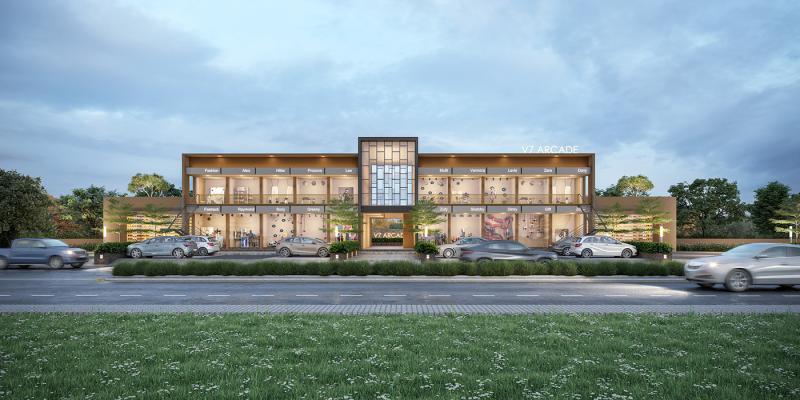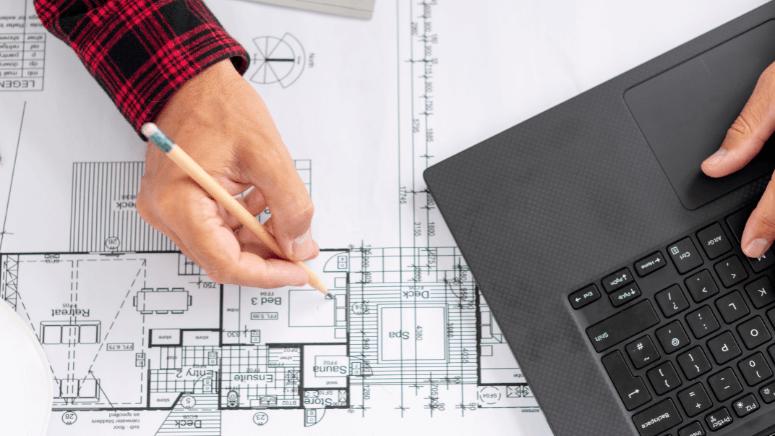Press release
Benefits of Using As-Built BIM Model for Facility Management
When it comes to efficient facility management, information is power. A significant part of that power comes from understanding your building's systems, structure, and operations in intricate detail. Enter As-Built BIM Models. These models, which represent a building exactly as it was constructed, are becoming indispensable for facility managers and BIM professionals alike. But why are they so important, and how can they transform facility management practices?This blog explores the benefits, implementation strategies, challenges, and future trends of using as-built BIM models in facility management.
What Are As-Built BIM Models?
As-Built BIM (Building Information Modelling) Models are digital representations of a building, capturing its precise geometry and all its systems after construction is complete. Unlike design-stage or construction-stage BIM models, as-built models reflect the final, as-constructed conditions, including any changes or modifications made during the build process. This makes them incredibly accurate and valuable for ongoing building operations and management.
Why Are They Important?
The construction industry and facility management sectors are increasingly relying on as-built BIM models to bridge the gap between the design, construction, and operational phases of a building's lifecycle. This fast-evolving technology not only preserves essential building information but also provides a dynamic platform for collaboration and decision-making across various facilities management responsibilities.
Read on to discover the key benefits, implementation steps, and future possibilities of adopting as-built BIM models in facility management.
The Benefits of As-Built BIM Models for Facility Management
1. Improved Accuracy and Precision in Maintenance and Operations
The role of as-built BIM models (https://caddraftingservices.in/blog/as-built-bim-models-in-construction/) of lies in their unparalleled accuracy. Traditional 2D plans can often be outdated or incomplete, leading to inefficiencies or errors when performing routine maintenance or repairs. With as-built BIM, facility managers gain access to detailed, three-dimensional documentation that represents the true state of the building.
Quick Access to Information: Instead of rummaging through physical files or incomplete records, facility managers can instantly access precise details about building systems, materials, and structures, all in digital format.
Fault Detection and Minimisation: With accurate data, discrepancies like equipment faults or structural deviations can be detected and resolved much faster.
2. Enhanced Facilities Planning and Decision-Making
Facility management often involves complex and strategic planning. Whether it's optimising space usage, upgrading systems, or planning for renovations, as-built BIM models serve as a vital tool.
Scenario Planning: Leveraging BIM models, managers can simulate different scenarios-from tenant fit-outs to energy-efficient plans-and assess their impact with data-backed clarity.
Better Collaboration: By offering a single source of truth, as-built BIM significantly eases collaboration between stakeholders, contractors, and clients.
3. Cost and Time Savings in Operations and Maintenance
Improving operational efficiency often translates to saving both time and money. With as-built BIM models, cost optimization becomes remarkably easier.
Proactive Maintenance: BIM integration allows for predictive maintenance rather than reactively addressing issues after they occur. For example, facility managers can schedule repairs based on real-time performance data instead of waiting for equipment breakdowns.
Reduced Downtime: Planning through a precise BIM model ensures faster repairs with minimum downtime, ultimately boosting productivity.
How To Implement As-Built BIM Models
Transitioning to as-built BIM models for facility management can sound daunting, but adopting a systematic approach simplifies the process.
Step 1: Capture and Update the Model
During construction, ensure every modification is documented and fed into the BIM software to create an accurate as-built model.
Use modern LiDAR scanners and point-cloud technologies to update existing building data if retrofitting older buildings.
Step 2: Choose the Right BIM Software
Explore software tools that suit the complexity of your project. Industry favorites like Autodesk Revit, ArchiCAD, and Navisworks provide robust functionality and integration with facility management systems.
Step 3: Train Your Team
Implementation succeeds when your team understands the tools and workflows. Conduct training sessions for facility management staff and engineering teams to maximize the potential of the model.
Step 4: Integrate with Facility Management Systems
For best results, link the BIM model to Computer-Aided Facility Management (CAFM) software or other enterprise resource systems being used, ensuring seamless data sharing.
Overcoming Challenges in Adopting As-Built BIM Models
Like any good thing, adopting as-built BIM models comes with its fair share of challenges-whether it's time constraints, costs, or resistance to change. Here are some common obstacles and strategies to overcome them:
1. Initial Costs
While adopting BIM technology requires an upfront investment in hardware, software, and training, the long-term savings in operational efficiency more than outweigh these costs.
2. Resistance to Change
Change management is critical. Engage stakeholders early on and demonstrate the value of as-built BIM through case studies or pilot projects.
3. Data Integration Complexities
Integrating BIM data into legacy systems can be tricky. Choosing compatible software and hiring experts with experience in similar integrations can ease the process.
The Future of As-Built BIM Models in Facility Management
The technology behind as-built BIM models continues to evolve, opening exciting opportunities for facility management:
1. Digital Twins
Digital twins are a step beyond BIM, incorporating real-time facility data with the as-built model. This allows managers to monitor and control systems in real time, predict operational needs, and make more informed decisions.
2. Artificial Intelligence and Machine Learning
AI-powered tools are enabling automated insights, offering facility managers suggestions on energy savings, equipment upgrades, and space optimization based on real-world data trends.
3. VR and AR Technology
Virtual and augmented reality are becoming critical tools for facility operations. Imagine walking through a training simulation in a VR model of your building or using AR to literally "see" hidden pipes behind walls during repair jobs.
Facility managers who adapt to these rising trends will surely gain a competitive edge, ensuring not just operational efficiency but also meeting sustainability goals and future-proofing their buildings.
Stay Ahead with As-Built BIM Models
Whether you're a facility manager optimizing your building's efficiency or a BIM modeling services (https://caddraftingservices.in/services/bim-modeling.html) workflows, the role of as-built BIM models in your operations are undeniable. From improving decision-making to cutting costs and preparing you for the technologies of tomorrow, this tool is as close as you'll get to a crystal ball for facility management.
Don't wait to unlock the potential of your building's data. If you're keen to learn more about implementing as-built BIM models, contact our team today to explore how our BIM services can help your business thrive.
1357 Broadway, New York, NY, USA
CAD Drafting Services is a leading consulting firm that specializes in 2D, and 3D CAD Drafting, CAD Drawing, and BIM Building Information Modeling in various areas of AEC Sectors. Specialize in delivering up-to-end CAD Drafting, PDF to CAD Conversion, Shop drawings, 3D Modeling, 3D Rendering, Architecture walkthrough, MEP Services, As Built BIM, Clash Detection, Coordination, Point Cloud and scan to BIM Revit solutions for your building construction projects.
For more details, visit - https://caddraftingservices.in
This release was published on openPR.
Permanent link to this press release:
Copy
Please set a link in the press area of your homepage to this press release on openPR. openPR disclaims liability for any content contained in this release.
You can edit or delete your press release Benefits of Using As-Built BIM Model for Facility Management here
News-ID: 3804236 • Views: …
More Releases from CAD Drafting Services

The Significance of 3D Rendering in Architectural Visualization
In the field of architecture and design, effective communication plays a crucial role. Architects, interior designers, and real estate developers rely on powerful tools to effectively convey their vision to clients and stakeholders. Among these tools, 3D rendering stands out as one of the most influential.
3D rendering involves the creation of a two-dimensional image or animation from a 3D model. Within the realm of architectural visualization, this technology has become…
More Releases for BIM
Elevating Construction with BIM to BIM Studio's Smart BIM Services
Bim to Bim Studio is transforming the AEC industry with advanced Building Information Modeling (BIM) solutions. Our expert team offers BIM modeling, clash detection, 4D/5D scheduling, and MEP coordination services, helping construction companies streamline their projects with precision and efficiency.
With a client-focused approach, we deliver customized BIM strategies for architects, engineers, and contractors across the globe. Whether it's a large commercial project or a detailed infrastructure plan, Bim to Bim…
Insights into the BIM Modeling Services Market 2025: Healthy CAGR and Business S …
The worldwide "BIM Modeling Services Market" 2025 Research Report presents a professional and complete analysis of the Global BIM Modeling Services Market in the current situation. This report includes development plans and policies along with BIM Modeling Services manufacturing processes and price structures. the reports 2025 research report offers an analytical view of the industry by studying different factors like BIM Modeling Services Market growth, consumption volume, Market Size, Revenue,…
BIM Implementation Plan
Introduction
Building Information Modeling (BIM) is revolutionizing the construction and architecture industries, enabling better collaboration, increased efficiency, and improved project outcomes. A well-crafted BIM implementation plan is essential for maximizing its benefits. This blog outlines the critical steps to develop an effective BIM implementation plan that aligns with your organization's goals.
Establish Clear Objectives
Identify Goals: Start by defining what you want to achieve with BIM. This could range from improving collaboration and…
Tejjy Expands Architectural BIM Workforce Amid Growing Demand for BIM Services
Tejjy, being one of the leading architectural BIM and VDC services provider in Maryland, is looking forward to expanding its workforce to meet the rising Architectural BIM demand.
Expanding Team to Meet Industry Needs
Currently the company is actively seeking professionals skilled in various BIM roles, including:
MEP Modeler
Mechanical BIM Coordinator
BIM Architectural Designer
BIM engineer
The company's recent surge in federal and commercial projects necessitates…
Revit BIM Modeling Services and BIM Outsourcing Market Growth Drivers, and Compe …
Worldwide Market Reports announces the publication of its most recently generated research report titled, "Revit BIM Modeling Services and BIM Outsourcing Market - Forecast to 2030", which offers a holistic view of the Revit BIM Modeling Services and BIM Outsourcing market through systematic segmentation that covers every aspect of the target market. Revit BIM Modeling Services and BIM Outsourcing with 100+ market data Tables, Pie Chat, Graphs, and Figures spread…
Top BIM Company Prioritizing Onshore BIM Detailing in USA
Building Information Modeling (BIM) detailing is revolutionizing the architecture business in the digital age. It navigates the complexities of the 21st-century architectural world with precision, cutting-edge techniques combining engineering, construction, and architectural processes into a unified whole. With revolutionary tools, project teams improve communication, minimize information loss, and speed up problem-solving throughout the building's lifespan by using detailed 3D models of buildings.
The V.P. of Top BIM Company - "Transforming our…
