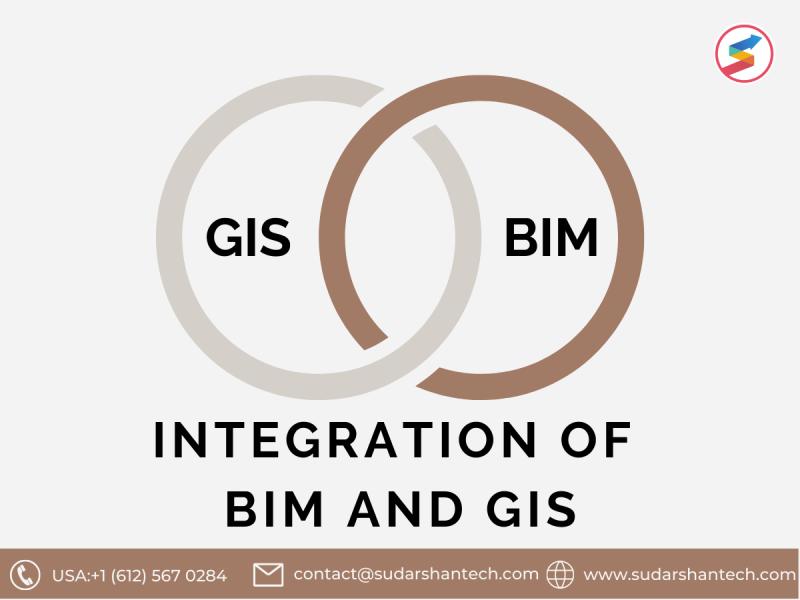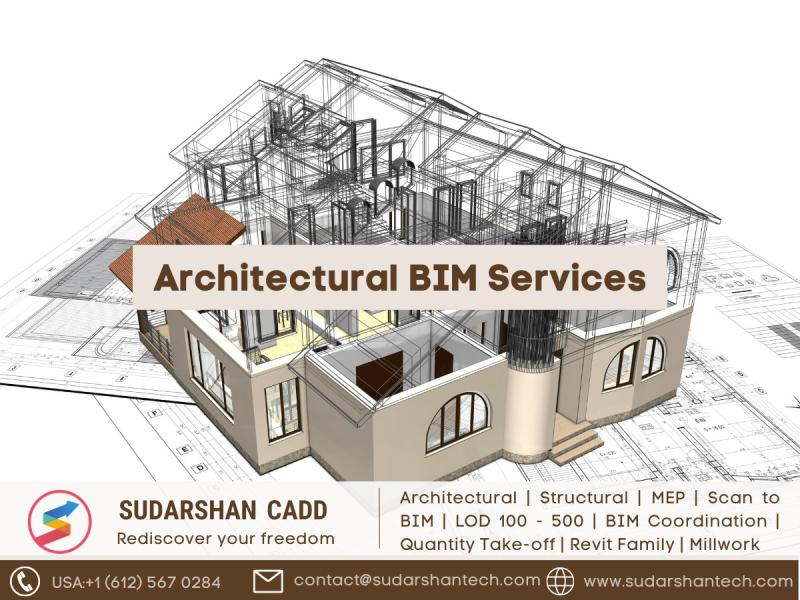Press release
Unrivaled Architectural BIM Services for Your Construction Needs
Architectural BIM Services improve a building project by improving collaboration, visualization, and efficiency.Sudarshan CADD Services is a well-known Architectural BIM Service provider with an experienced and highly skilled team of architects and engineers who work with the singular goal of providing sound Architectural BIM Services, resulting in project efficiency and profit maximization. Architects with extensive knowledge of BIM technology create detailed 3D models for residential, commercial, and industrial structures, which aids in project planning and implementation.
"Because BIM is a collaborative process, it improves coordination between all team members, including architects, engineers, contractors, and owners, ensuring that everyone is working towards a common goal," said a senior architect at Sudarshan CADD Services. Furthermore, Architectural BIM allows architects to create precise building drawings complete with schedules and specifications. The construction drawings guarantee that the building is built according to plan. It also lowers the chances of mistakes and conflicts during building."
Architectural BIM Solutions provided by Sudarshan CADD:
Architectural Revit 3D Modeling - Sudarshan CADD employs BIM Services to build a detailed 3D architectural plan. Sudarshan CADD creates these models in accordance with the specifications given by the client. Any changes made to the project design can be easily updated, and the new information is immediately shared among all parties involved.
CAD Drafting to Architectural BIM - A highly skilled team of architects creates a 3D BIM model from AutoCAD 2D drawings, assisting customers in their transition from CAD to Building Information Modeling.
Revit Family Creation Services - Sudarshan CADD creates parametric and non-parametric Revit families for all architectural components such as doors, windows, furniture using Revit Family Creation Services. Furthermore, Sudarshan CADD can provide a library of architectural BIM objects that manufacturers and architects can modify to suit the requirements of their specific projects.
Revit Construction Drawings - Sudarshan CADD's architectural team is capable of extracting building drawings from the coordinated Revit BIM model. They add annotations and tags to these drawings to create a full Construction Documentation Set.
Point Cloud to BIM - Sudarshan CADD's talented multidisciplinary team of architects and engineers can generate information-rich BIM models from point cloud data, revealing an accurate digital representation of the building condition for renovation and refurbishment of old residential and commercial buildings, historical monuments, and infrastructure projects. All of the architectural components in the building are accurately modelled in their current state. This guarantees optimal resource utilisation as well as the creation of the best design that needs the fewest modifications for renovation and refurbishment projects. Sudarshan CADD's Scan to BIM Services can also be used to generate as-built models that can be used for future reference or for facility management and operations.
Why should you use Sudarshan CADD Services for your architectural BIM needs?
The core of all Architectural BIM Services at Sudarshan CADD Services is providing architectural firms, building companies, general contractors, builders, design firms, engineering consultants, and MEP contractors with accurate, highly detailed architectural BIM models. Sudarshan CADD prioritises the interests of its clients and projects, and the complete project execution is tailored to strictly adhere to the clients' specifications.
All of these activities are carried out by a highly competent multi-disciplinary team of architects and engineers who are adaptable to the latest trends and technologies. They are extremely professional and take a client-centered strategy.
Send a email at sales@sudarshantech.co.in or call on +91 9313380923 to discuss your BIM Modeling project.
Name of the company : Sudarshan CADD Technologies Pvt Ltd
Full Postal Address : Office no. A-703,
Siddhivinayak Tower, Makaraba,
Ahmedabad - 380051
Contact Info : +91 9313380923
Email : sales@sudarshantech.co.in
Website : https://sudarshantech.com/
Sudarshan CADD Technologies Pvt Ltd is one of the emerging CAD/CAM and Product Design Services Provider company located in Ahmedabad. Please visit www.sudarshantech.com for more details.
Our vision and mission is to provide all kind of engineering solutions to our multi-national customers with high-end quality and highest professionalism. Because of our values Accelerate, Explore, Innovate, Optimize and Upgrade - we are preferred outsourcing partner of our customers from Oil & Gas, Construction, Automotive, Machinery, Industrial Automation, Medical and Healthcare industries.
This release was published on openPR.
Permanent link to this press release:
Copy
Please set a link in the press area of your homepage to this press release on openPR. openPR disclaims liability for any content contained in this release.
You can edit or delete your press release Unrivaled Architectural BIM Services for Your Construction Needs here
News-ID: 2990046 • Views: …
More Releases from Sudarshan CADD Technologies Pvt Ltd

Comprehensive Insights into Scan to BIM: A Complete Guide
Introduction:
BIM, a foundational element in modern construction, is evolving with the integration of Scan to BIM services, bringing freedom to design and execution. This innovative technique involves converting existing structures into precise virtual models through laser scanning. Let's explore the process and importance of Scan to BIM, paving the way for a tech-driven future in the AEC industry.
What is Scan to BIM?
Scan to BIM is a revolutionary method that utilizes…

𝐒𝐂𝐀𝐍 𝐓𝐎 𝐑𝐄𝐕𝐈𝐓 𝐁𝐈𝐌 𝐌𝐎𝐃𝐄𝐋 …
Introduction
Scan to Revit BIM modeling is revolutionizing the architectural and construction industries by combining cutting-edge technology with Building Information Modeling (BIM). This innovative process allows for the creation of highly accurate and detailed 3D models from laser scans or point cloud data, providing a comprehensive digital representation of existing structures. In this blog post, we will explore the benefits and applications of Scan to Revit BIM modeling and how it…

Revolutionize Your Construction Projects with Point Cloud to BIM and Scan to 3D …
Introduction
In the world of construction and architecture, the integration of cutting-edge technology has paved the way for remarkable advancements. One such technology that is revolutionizing the industry is point cloud to BIM (Building Information Modeling) and scan to 3D modeling services. This article will explore the immense potential of these services, shedding light on their significance, benefits, and impact on construction projects.
What is Point Cloud to BIM?
Point cloud to BIM…

Integration of BIM & GIS
Building information modeling (BIM) and geographic information systems (GIS) are two technologies that have particular applications. GIS has mapping characteristics and geographical databases, while BIM is primarily utilized for building assets as an object-based information model. In challenging and extensive projects, the connecting thread between these two technologies is gaining legitimacy. BIM technologies are typically used in projects related to architecture and civil engineering, while GIS systems are typically used…
More Releases for BIM
Elevating Construction with BIM to BIM Studio's Smart BIM Services
Bim to Bim Studio is transforming the AEC industry with advanced Building Information Modeling (BIM) solutions. Our expert team offers BIM modeling, clash detection, 4D/5D scheduling, and MEP coordination services, helping construction companies streamline their projects with precision and efficiency.
With a client-focused approach, we deliver customized BIM strategies for architects, engineers, and contractors across the globe. Whether it's a large commercial project or a detailed infrastructure plan, Bim to Bim…
Insights into the BIM Modeling Services Market 2025: Healthy CAGR and Business S …
The worldwide "BIM Modeling Services Market" 2025 Research Report presents a professional and complete analysis of the Global BIM Modeling Services Market in the current situation. This report includes development plans and policies along with BIM Modeling Services manufacturing processes and price structures. the reports 2025 research report offers an analytical view of the industry by studying different factors like BIM Modeling Services Market growth, consumption volume, Market Size, Revenue,…
BIM Implementation Plan
Introduction
Building Information Modeling (BIM) is revolutionizing the construction and architecture industries, enabling better collaboration, increased efficiency, and improved project outcomes. A well-crafted BIM implementation plan is essential for maximizing its benefits. This blog outlines the critical steps to develop an effective BIM implementation plan that aligns with your organization's goals.
Establish Clear Objectives
Identify Goals: Start by defining what you want to achieve with BIM. This could range from improving collaboration and…
Tejjy Expands Architectural BIM Workforce Amid Growing Demand for BIM Services
Tejjy, being one of the leading architectural BIM and VDC services provider in Maryland, is looking forward to expanding its workforce to meet the rising Architectural BIM demand.
Expanding Team to Meet Industry Needs
Currently the company is actively seeking professionals skilled in various BIM roles, including:
MEP Modeler
Mechanical BIM Coordinator
BIM Architectural Designer
BIM engineer
The company's recent surge in federal and commercial projects necessitates…
Revit BIM Modeling Services and BIM Outsourcing Market Growth Drivers, and Compe …
Worldwide Market Reports announces the publication of its most recently generated research report titled, "Revit BIM Modeling Services and BIM Outsourcing Market - Forecast to 2030", which offers a holistic view of the Revit BIM Modeling Services and BIM Outsourcing market through systematic segmentation that covers every aspect of the target market. Revit BIM Modeling Services and BIM Outsourcing with 100+ market data Tables, Pie Chat, Graphs, and Figures spread…
Top BIM Company Prioritizing Onshore BIM Detailing in USA
Building Information Modeling (BIM) detailing is revolutionizing the architecture business in the digital age. It navigates the complexities of the 21st-century architectural world with precision, cutting-edge techniques combining engineering, construction, and architectural processes into a unified whole. With revolutionary tools, project teams improve communication, minimize information loss, and speed up problem-solving throughout the building's lifespan by using detailed 3D models of buildings.
The V.P. of Top BIM Company - "Transforming our…
