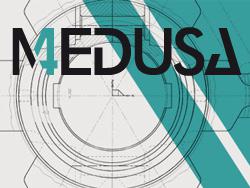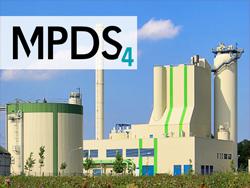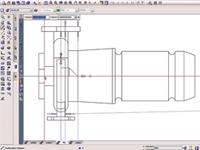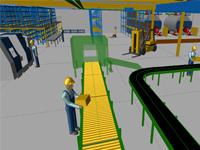Press release
Food Processors Visualise the Future
Engineers in the competitive food processing sector are driven by the need to design efficient, profitable facilities. At CFIA Metz (France) and PPMA (UK), CAD Schroer’s software impressed with its fast and flexible 3D approach to factory projects.At the CFIA Metz agrofood event, and the PPMA processing and packaging machinery show, CAD Schroer met with factory operators, engineering project management companies, and system integrators. Its MPDS4 2D to 3D factory layout software, and its factory modelling service, are designed to get new build or modification projects moving quickly.
MPDS4 Factory Layout interactive demo: http://www.cad-schroer.com/Software/MPDS4/Factory_Design/
Keeping Track of Factory Changes
“Our factory modelling service greatly interested Owner/Operators, who say that keeping track of their inventory and ever changing layouts is very time-consuming and expensive without the right tools,” explains Pierre Crabbe of CAD Schroer France.
“Many food processers only have 2D drawings of their factory layouts,” agrees UK Sales Manager Bill Wilkins, “When it’s time to expand operations or move facilities, they find that much is outdated. We help by modelling existing factories, then providing the MPDS4 design software for making changes in a quality controlled manner, providing 3D visualisations, as well as full project documentation for contractors.”
More information:
http://www.cad-schroer.com/Software/MPDS4/Factory_Design/
Visualising Layouts in 3D
The 3D factory walk-throughs delivered directly in the MPDS4 design tool caught the attention of engineering managers at both events, who saw this as an effective way to examine issues, plan factory changes, and communicate with Directors.
“Maintenance managers saw the 3D review tool as a great way to examine maintenance or safety issues in a factory or proposed layout, especially where machinery operates on multiple levels,” Pierre adds. MPDS4’s integrated interference checker automatically flags up breaches of safety clearance zones, for example.
Machinery providers and system integrators specialising in niche areas, such as providing clean rooms or conveying systems, have to fit their equipment into existing spaces. “They now recognise the huge benefits of planning in 3D - gaining precision layouts that avoid expensive rework on site, as well as excellent pre-sales materials,” says Bill.
The food sector faces huge opportunities with new ingredients and an emphasis on lifestyle foods - but flexibility is key. For project engineers, this means a factory design tool that allows users to gain control over and flexibly adapt or redesign facilities, without a big implementation burden.
CAD Schroer is a global software development company and engineering solutions provider, helping to raise the productivity and competitiveness of customers working in manufacturing and plant design, including the automotive sector and its supply chain, the energy sector and public utilities. CAD Schroer has offices and subsidiaries throughout Europe and in the United States.
CAD Schroer’s product portfolio includes 2D/3D CAD, plant design, factory layout and data management solutions. Customers in 39 countries rely on MEDUSA4®, MPDS4™ and STHENO/PRO® to provide an efficient, flexible and integrated design environment for all phases of product or plant design – cutting costs while raising quality. CAD Schroer emphasises close customer partnerships and supports its clients’ objectives through extensive consultancy, training, development, software support and maintenance services.
Michael Schroer
CAD Schroer GmbH
Fritz-Peters-Straße 26-30
47447 Moers
Website: www.cad-schroer.com
Email: info@cad-schroer.com
Telephone:
Germany: +49 2841 9184 0
UK: +44 1223 460 408
France: +33 141 94 51 40
Switzerland: +41 44 802 89-80
Italy: +39 02 38303267
USA: +1 866-SCHROER (866-724-7637)
This release was published on openPR.
Permanent link to this press release:
Copy
Please set a link in the press area of your homepage to this press release on openPR. openPR disclaims liability for any content contained in this release.
You can edit or delete your press release Food Processors Visualise the Future here
News-ID: 207185 • Views: …
More Releases from CAD Schroer UK Ltd.

Simply more fun with CAD
Cambridge, UK and Pittsford, NY – 4 March 2016:
The new R6 generation of MEDUSA4 is now available after extensive development work. The wide range of functions in the CAD software now offers even greater benefits and the new, ergonomic design simply makes more fun for users.
A new Generation
MEDUSA4 has always evolved on the basis of customer requests and their industry-specific requirements. A number of beta testers have been…

Speeding up biogas plant projects with 3D engineering design
Cambridge, UK and Pittsford, NY – June 2012:
For food sector Owner Operators and biogas plant providers gathering at UK AD & Biogas, stand P63 may evoke particular interest: CAD Schroer will be showcasing its factory layout and 3D plant design software for faster project delivery at lower cost.
About UK AD & Biogas
UK AD & Biogas 2012 is the only trade show in the UK dedicated exclusively to anaerobic…

How to Create a 3D model from a 2D DXF
Cambridge, UK and Pittsford, NY – February 2012: Challenging economic times call for greater creativity. CAD Schroer has welcome news for aspiring designers and hobby engineers: Those looking for a powerful, free DXF/DWG editor, can even use MEDUSA4 Personal to turn existing drawings into 3D models.
Download powerful DXF/DWG editor and 2D/3D CAD software:
http://eservices.cad-schroer.com
CAD Schroer, long in the business of simplifying the route from 2D to 3D, provides the…

DIY enthusiasts and professional builders benefit from free CAD with easy 3D
Cambridge, UK and Pittsford, NY – November 2011: In order to quickly create new floor plans or entire structures, design a piece of furniture, a conservatory, or a garden, DIY enthusiasts and professional builders need simple, cost effective software to create detailed project drawings.
The free MEDUSA4 Personal CAD Software is an ideal project companion. The system can even be used by building contractors – designs for commercial use are…
More Releases for MPDS4
Faster Plant Design & Factory Layout with MPDS4 6.2
MPDS4 version 6.2 offers extensive new functionality and productivity enhancements for plant design and factory layout applications.
Cambridge, UK and Pittsford, NY - 28 June 2017: MPDS4 version 6.2 includes new functionality for improved reporting and a simpler user experience. The optimisation of interfaces simplifies data exchange with customers and suppliers.
Simpler and faster design
The main focus of version 6.2 is to achieve a simpler user experience through improved functionality, and faster…
Plan systems and factories even better with MPDS4 6.2
Version 6.2 offers lots of new productivity improvements and functions to the plant construction and factory planning software MPDS4.
Cambridge, UK and Pittsford, NY - 21 June 2017: MPDS4 version 6.2 includes a large amount of new functions for improved reporting and simpler handling. The expansion and optimisation of interfaces simplifies the exchange of data with customers and suppliers.
Simpler and better planning
The main focus of version 6.2 was to achieve easier…
P&IDs, pipework and piping isometrics in one go – yes, this is possible!
MPDS4 provides an integrated suite of intelligent software that enables design information to flow from the P&ID to 3D pipework layout and onto the production of piping isometric drawings.
Cambridge, UK and Pittsford, NY – 25 January 2017: The use of MPDS4 offers huge potential for savings. Design work can be performed more quickly and effectively and expensive tasks, such as the manual drafting of piping isometrics, are completely eliminated.
Process Plant…
MPDS4 R6: A new Chapter for Plant Design and Factory Layout Planning
CAD Schroer has once again set standards in design, ergonomics and technology with the latest generation of its plant design and factory layout software.
Cambridge, UK and Pittsford, NY – 20 April 2016: Today is the day; CAD Schroer releases the result of years of research, analysis and development with the latest generation of MPDS4 R6. The 3D design solution opens a new chapter for the integrated planning of manufacturing plants…
MPDS4 REVIEW 1.2 Release: 3D Review Tool for Industrial Plants and Data
The new version of CAD Schroer’s external 3D review tool for MPDS4 and MEDUSA4 data makes it even easier for industrial designers to communicate ideas and changes to project stakeholders and customers
Cambridge, UK and Pittsford, NY – 24October 2013: CAD Schroer has announced the release of version 1.2 of MPDS4 REVIEW. The latest version includes new structure information, measuring and 3D view options.
About MPDS4 REVIEW
MPDS4 REVIEW is an…
Fast and dynamic industrial 3D plant design with MPDS4 version 5.2
CAD Schroer introduces more intelligent routing tools and data exchange options with latest release of the catalog-driven large-scale plant and factory design suite
Cambridge, UK and Pittsford, NY – 5 September 2013: Version 5.2 of the MPDS4 2D/3D factory layout and 3D plant design software includes new P&ID functionality, dynamic routing and component moving tools, parametric component selection and placement enhancements, and a new 3D DWG plant export option.…
